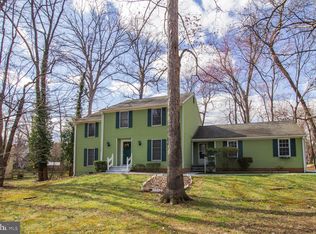Sold for $625,000 on 08/21/23
$625,000
10371 Launcelot Ln, Columbia, MD 21044
4beds
2,413sqft
Single Family Residence
Built in 1977
0.41 Acres Lot
$682,900 Zestimate®
$259/sqft
$3,589 Estimated rent
Home value
$682,900
$649,000 - $717,000
$3,589/mo
Zestimate® history
Loading...
Owner options
Explore your selling options
What's special
Delightful single-family home located in the desirable Clemens Crossing neighborhood. As you step inside the main level you'll notice the crown molding, recessed lighting and gleaming wood floors. The spacious formal living room, separate dining room and cozy family room off the kitchen complete with fireplace provide plenty of space to spread out or entertain. The gourmet kitchen boasts granite counters, stainless steel appliances and a convenient breakfast bar. Sliding doors open up to a large deck which overlooks the expansive backyard allowing for seamless indoor outdoor living. On the upper level you will find a primary bedroom suite with a private bath and walk in closet plus three additional bedrooms and full bath in the hall. The finished lower level adds valuable additional living space with a versatile family room. Many upgrades including new water heater in 2020, new HVAC in 2022, upstairs bathroom remodeled in 2021, new fence in 2019 and basement remodeled in 2022. Located in a prime location with easy access to amenities, schools, and nearby parks.
Zillow last checked: 8 hours ago
Listing updated: August 22, 2023 at 06:17am
Listed by:
David Jimenez 301-908-4420,
RE/MAX Distinctive Real Estate, Inc.
Bought with:
Joe Quirk, 645155
Northrop Realty
Source: Bright MLS,MLS#: MDHW2030690
Facts & features
Interior
Bedrooms & bathrooms
- Bedrooms: 4
- Bathrooms: 3
- Full bathrooms: 2
- 1/2 bathrooms: 1
- Main level bathrooms: 1
Basement
- Area: 624
Heating
- Heat Pump, Electric
Cooling
- Heat Pump, Electric
Appliances
- Included: Microwave, Dishwasher, Refrigerator, Stainless Steel Appliance(s), Cooktop, Electric Water Heater
Features
- Ceiling Fan(s), Combination Kitchen/Living, Floor Plan - Traditional, Formal/Separate Dining Room, Kitchen - Gourmet, Primary Bath(s), Recessed Lighting, Upgraded Countertops
- Flooring: Carpet, Wood
- Basement: Connecting Stairway,Finished,Interior Entry,Walk-Out Access
- Number of fireplaces: 1
Interior area
- Total structure area: 2,572
- Total interior livable area: 2,413 sqft
- Finished area above ground: 1,948
- Finished area below ground: 465
Property
Parking
- Total spaces: 2
- Parking features: Garage Faces Front, Attached
- Attached garage spaces: 2
Accessibility
- Accessibility features: None
Features
- Levels: Three
- Stories: 3
- Patio & porch: Deck
- Pool features: None
- Has view: Yes
- View description: Garden
Lot
- Size: 0.41 Acres
- Features: Backs to Trees, Landscaped
Details
- Additional structures: Above Grade, Below Grade
- Parcel number: 1415039140
- Zoning: NT
- Special conditions: Standard
Construction
Type & style
- Home type: SingleFamily
- Architectural style: Colonial
- Property subtype: Single Family Residence
Materials
- Frame
- Foundation: Slab
Condition
- New construction: No
- Year built: 1977
Utilities & green energy
- Sewer: Public Sewer
- Water: Public
Community & neighborhood
Location
- Region: Columbia
- Subdivision: Village Of Hickory Ridge
HOA & financial
HOA
- Has HOA: Yes
- HOA fee: $1,542 annually
Other
Other facts
- Listing agreement: Exclusive Right To Sell
- Listing terms: Cash,Conventional,FHA,VA Loan
- Ownership: Fee Simple
Price history
| Date | Event | Price |
|---|---|---|
| 8/21/2023 | Sold | $625,000+4.2%$259/sqft |
Source: | ||
| 7/24/2023 | Pending sale | $599,900$249/sqft |
Source: | ||
| 7/20/2023 | Listed for sale | $599,900+23.7%$249/sqft |
Source: | ||
| 2/23/2018 | Sold | $485,000+2.1%$201/sqft |
Source: Public Record | ||
| 1/12/2018 | Pending sale | $475,000$197/sqft |
Source: Greater Howard County #1000098099 | ||
Public tax history
| Year | Property taxes | Tax assessment |
|---|---|---|
| 2025 | -- | $560,400 +4.5% |
| 2024 | $6,038 +6% | $536,200 +6% |
| 2023 | $5,698 +6.3% | $506,000 -5.6% |
Find assessor info on the county website
Neighborhood: 21044
Nearby schools
GreatSchools rating
- 9/10Clemens Crossing Elementary SchoolGrades: K-5Distance: 0.4 mi
- 8/10Wilde Lake Middle SchoolGrades: 6-8Distance: 1.2 mi
- 8/10Atholton High SchoolGrades: 9-12Distance: 0.9 mi
Schools provided by the listing agent
- District: Howard County Public School System
Source: Bright MLS. This data may not be complete. We recommend contacting the local school district to confirm school assignments for this home.

Get pre-qualified for a loan
At Zillow Home Loans, we can pre-qualify you in as little as 5 minutes with no impact to your credit score.An equal housing lender. NMLS #10287.
Sell for more on Zillow
Get a free Zillow Showcase℠ listing and you could sell for .
$682,900
2% more+ $13,658
With Zillow Showcase(estimated)
$696,558