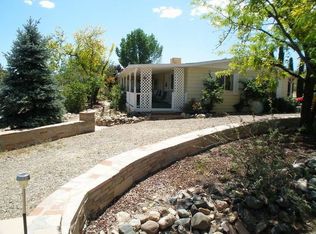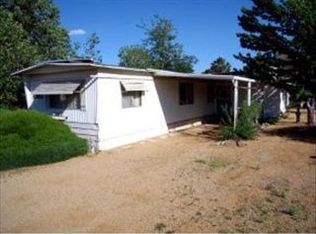Beautiful 2013 home. Shows like a model. Many upgrades including custom stone, gas or wood fireplace, chef's kitchen with Viking grill top stove, wall oven, island, huge composite sink. Private large backyard with covered stone patio. Detached garage, circular drive. The neighborhood is safe and quiet. Golf country club feel--close to everything!
This property is off market, which means it's not currently listed for sale or rent on Zillow. This may be different from what's available on other websites or public sources.

