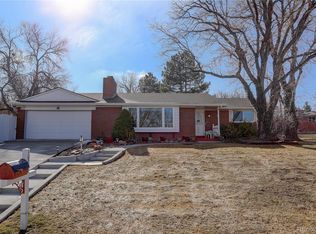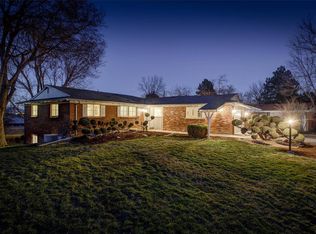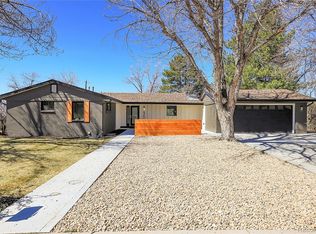Sold for $915,000
$915,000
10370 W 34th Avenue, Wheat Ridge, CO 80033
5beds
2,990sqft
Single Family Residence
Built in 1958
0.3 Acres Lot
$982,100 Zestimate®
$306/sqft
$4,899 Estimated rent
Home value
$982,100
$913,000 - $1.06M
$4,899/mo
Zestimate® history
Loading...
Owner options
Explore your selling options
What's special
Link to listing video: https://www.youtube.com/watch?v=Wkr0saw0e8k
Prepare to be captivated by this 5-bedroom, 4-bathroom marvel that redefines modern luxury living. This residence has undergone a complete transformation, exuding sophistication and elegance at every turn.
Property Features:
Open-Concept Main Level: Step into a gorgeous open-concept kitchen, complemented by a spacious dining area and a living room adorned with an opulent fireplace. The main level houses not just one, but three generously sized bedrooms, including a master suite that defines opulence with its lavish 5-piece bath. Designer luxury touches abound, creating the perfect ambiance for relaxation.
Ultimate Entertainment Hub: The basement is a haven of fun and entertainment, featuring a grand gathering area, complete with a warming fireplace for cozy gatherings. Additionally, you'll discover a full laundry room and two extra bedrooms, each with its own bathroom. With a separate entrance to the basement, it's the perfect space for guests or extended family.
Expansive Backyard: The backyard provides a sprawling canvas for your outdoor dreams. Whether you envision a serene oasis or an entertainment paradise, the possibilities are endless.
Perfect Location:
Nestled in the heart of Applewood, this home is enveloped by natural beauty and convenience. Take leisurely strolls through the nearby Discovery Park or unwind by the tranquil shores of Crown Hill Lake, home to a resplendent wildlife sanctuary. Wheat Ridge's finest amenities are just moments away; close to shopping centers, restaurants, and breweries.
Your Dream Home Awaits!
Don't let this opportunity slip through your fingers. Contact us now to experience this masterpiece firsthand and secure your place in one of Wheat Ridge's most prestigious neighborhoods. Your dream home is calling—answer the call today!
Zillow last checked: 8 hours ago
Listing updated: November 19, 2023 at 03:16pm
Listed by:
Kristin Hoffmann 303-564-6858 info@KristinDoesRealEstate.com,
Keller Williams Advantage Realty LLC
Bought with:
Debbie Wilkins, 100087106
West and Main Homes Inc
Source: REcolorado,MLS#: 8952964
Facts & features
Interior
Bedrooms & bathrooms
- Bedrooms: 5
- Bathrooms: 4
- Full bathrooms: 1
- 3/4 bathrooms: 3
- Main level bathrooms: 2
- Main level bedrooms: 3
Bedroom
- Level: Main
Bedroom
- Level: Main
Bedroom
- Level: Main
Bedroom
- Level: Basement
Bedroom
- Level: Basement
Bathroom
- Level: Main
Bathroom
- Level: Main
Bathroom
- Level: Basement
Bathroom
- Level: Basement
Dining room
- Level: Main
Family room
- Level: Basement
Kitchen
- Level: Main
Living room
- Level: Main
Heating
- Forced Air
Cooling
- Central Air
Appliances
- Included: Bar Fridge, Dishwasher, Gas Water Heater, Microwave, Oven, Range, Range Hood, Wine Cooler
Features
- Five Piece Bath, High Ceilings, Open Floorplan, Quartz Counters
- Flooring: Carpet, Laminate, Tile, Wood
- Basement: Exterior Entry,Finished,Full
- Has fireplace: Yes
- Fireplace features: Basement, Living Room
Interior area
- Total structure area: 2,990
- Total interior livable area: 2,990 sqft
- Finished area above ground: 1,495
- Finished area below ground: 1,495
Property
Parking
- Total spaces: 2
- Parking features: Garage - Attached
- Attached garage spaces: 2
Features
- Levels: One
- Stories: 1
- Patio & porch: Covered, Front Porch, Patio
- Fencing: Partial
Lot
- Size: 0.30 Acres
- Features: Irrigated, Landscaped
Details
- Parcel number: 048664
- Special conditions: Standard
Construction
Type & style
- Home type: SingleFamily
- Architectural style: Traditional
- Property subtype: Single Family Residence
Materials
- Brick
- Foundation: Slab
Condition
- Updated/Remodeled
- Year built: 1958
Utilities & green energy
- Sewer: Public Sewer
- Water: Public
Community & neighborhood
Security
- Security features: Carbon Monoxide Detector(s)
Location
- Region: Wheat Ridge
- Subdivision: Overlook Estates
Other
Other facts
- Listing terms: Cash,Conventional,FHA,Jumbo
- Ownership: Corporation/Trust
- Road surface type: Paved
Price history
| Date | Event | Price |
|---|---|---|
| 6/4/2024 | Listing removed | -- |
Source: | ||
| 11/17/2023 | Sold | $915,000$306/sqft |
Source: | ||
| 10/28/2023 | Pending sale | $915,000$306/sqft |
Source: | ||
| 10/14/2023 | Price change | $915,000-2.1%$306/sqft |
Source: | ||
| 9/26/2023 | Price change | $935,000-4.1%$313/sqft |
Source: | ||
Public tax history
| Year | Property taxes | Tax assessment |
|---|---|---|
| 2024 | $4,251 +33.7% | $44,672 |
| 2023 | $3,181 -1.5% | $44,672 +12.1% |
| 2022 | $3,229 +40.2% | $39,837 -2.8% |
Find assessor info on the county website
Neighborhood: 80033
Nearby schools
GreatSchools rating
- 7/10Prospect Valley Elementary SchoolGrades: K-5Distance: 0.5 mi
- 5/10Everitt Middle SchoolGrades: 6-8Distance: 0.6 mi
- 7/10Wheat Ridge High SchoolGrades: 9-12Distance: 0.5 mi
Schools provided by the listing agent
- Elementary: Prospect Valley
- Middle: Everitt
- High: Wheat Ridge
- District: Jefferson County R-1
Source: REcolorado. This data may not be complete. We recommend contacting the local school district to confirm school assignments for this home.
Get a cash offer in 3 minutes
Find out how much your home could sell for in as little as 3 minutes with a no-obligation cash offer.
Estimated market value$982,100
Get a cash offer in 3 minutes
Find out how much your home could sell for in as little as 3 minutes with a no-obligation cash offer.
Estimated market value
$982,100


