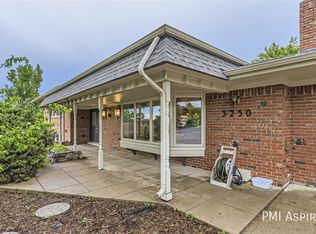Sold for $780,200
$780,200
10370 W 33rd Avenue, Wheat Ridge, CO 80033
3beds
1,908sqft
Single Family Residence
Built in 1958
0.41 Acres Lot
$748,800 Zestimate®
$409/sqft
$2,758 Estimated rent
Home value
$748,800
Estimated sales range
Not available
$2,758/mo
Zestimate® history
Loading...
Owner options
Explore your selling options
What's special
Welcome to one-level living and your charming ranch home in the desirable Applewood Villages neighborhood! The interior of this inviting residence features a stunning, double-sided sandstone fireplace, creating a cozy ambiance in both the living and dining areas. In the spacious living room, vaulted ceilings and a beautiful bay window provide abundant natural light. For gracious outdoor living, head to the large front and back patios, perfect for entertaining under the retractable awning or simply relaxing in your beautifully landscaped yard. A gardener's dream, this oasis comes complete with planting beds, a tranquil fountain, and storage shed. For both practicality and versatility, this home also includes an oversized, attached two-car garage with storage space and a detached one-car garage—perfect for additional parking or a workshop. Located near amazing parks, recreation, and retail including Crown Hill Park and Wildlife Sanctuary, the Wheat Ridge Rec Center, the Applewood shopping center, and Gold's Marketplace. Don’t miss this opportunity to make this special home yours!
Zillow last checked: 8 hours ago
Listing updated: November 06, 2024 at 02:47pm
Listed by:
Allison Nuanes 720-989-5763 allison.nuanes@porchlightgroup.com,
Porchlight Real Estate Group
Bought with:
Lisa Santos, 40024140
Compass - Denver
Source: REcolorado,MLS#: 7152629
Facts & features
Interior
Bedrooms & bathrooms
- Bedrooms: 3
- Bathrooms: 2
- Full bathrooms: 1
- 3/4 bathrooms: 1
- Main level bathrooms: 2
- Main level bedrooms: 3
Primary bedroom
- Description: Featuring Two Generous Closets And An En-Suite Bath
- Level: Main
- Area: 180 Square Feet
- Dimensions: 12 x 15
Bedroom
- Level: Main
- Area: 154 Square Feet
- Dimensions: 11 x 14
Bedroom
- Description: Office/Non-Conforming Bedroom. The Hall Closet Could Be Turned Around To Create A Conforming Bedroom
- Level: Main
- Area: 121 Square Feet
- Dimensions: 11 x 11
Primary bathroom
- Level: Main
- Area: 32 Square Feet
- Dimensions: 4 x 8
Bathroom
- Description: Featuring A Skylight
- Level: Main
- Area: 56 Square Feet
- Dimensions: 7 x 8
Dining room
- Description: Adjacent To The Back Patio And Kitchen, The Dining Room Is Flanked By A Small Built In Bar And The Back Side Of The Double-Sided Fireplace
- Level: Main
- Area: 204 Square Feet
- Dimensions: 12 x 17
Kitchen
- Description: Large And Well Designed, The Kitchen Features Stainless Appliances, Granite Countertops, And A Large Island With Storage And Room For Seating
- Level: Main
- Area: 156 Square Feet
- Dimensions: 12 x 13
Laundry
- Description: The Large And Convenient Mud-Room/Laundry Room Combines Efficient Storage And Utility Between The Kitchen And Attached Garage
- Level: Main
- Area: 160 Square Feet
- Dimensions: 10 x 16
Living room
- Description: Vaulted Ceilings And A Show-Stopping Fireplace Define The Large Space
- Level: Main
- Area: 297 Square Feet
- Dimensions: 11 x 27
Heating
- Hot Water
Cooling
- Attic Fan
Appliances
- Included: Dishwasher, Microwave, Oven, Refrigerator
Features
- Built-in Features, Ceiling Fan(s), Eat-in Kitchen, Entrance Foyer, Granite Counters, High Ceilings, No Stairs, Primary Suite, Vaulted Ceiling(s), Walk-In Closet(s)
- Flooring: Carpet, Laminate, Wood
- Windows: Bay Window(s), Double Pane Windows, Skylight(s)
- Basement: Crawl Space
- Number of fireplaces: 2
- Fireplace features: Dining Room, Living Room
Interior area
- Total structure area: 1,908
- Total interior livable area: 1,908 sqft
- Finished area above ground: 1,908
Property
Parking
- Total spaces: 3
- Parking features: Garage - Attached
- Attached garage spaces: 3
Features
- Levels: One
- Stories: 1
- Patio & porch: Front Porch, Patio
- Exterior features: Garden, Lighting, Private Yard, Water Feature
Lot
- Size: 0.41 Acres
Details
- Parcel number: 048978
- Special conditions: Standard
Construction
Type & style
- Home type: SingleFamily
- Architectural style: Mid-Century Modern
- Property subtype: Single Family Residence
Materials
- Brick, Frame
- Roof: Composition
Condition
- Year built: 1958
Utilities & green energy
- Sewer: Public Sewer
- Water: Public
Community & neighborhood
Security
- Security features: Carbon Monoxide Detector(s), Security System
Location
- Region: Wheat Ridge
- Subdivision: Applewood Villages
Other
Other facts
- Listing terms: Cash,Conventional,FHA,VA Loan
- Ownership: Individual
Price history
| Date | Event | Price |
|---|---|---|
| 11/6/2024 | Sold | $780,200+0.7%$409/sqft |
Source: | ||
| 10/14/2024 | Pending sale | $775,000$406/sqft |
Source: | ||
| 10/9/2024 | Listed for sale | $775,000+138.5%$406/sqft |
Source: | ||
| 6/4/2008 | Sold | $325,000+3.2%$170/sqft |
Source: Public Record Report a problem | ||
| 9/18/2003 | Sold | $315,000$165/sqft |
Source: Public Record Report a problem | ||
Public tax history
| Year | Property taxes | Tax assessment |
|---|---|---|
| 2024 | $4,063 +63.1% | $49,393 |
| 2023 | $2,491 -26.9% | $49,393 +51% |
| 2022 | $3,405 +42.1% | $32,703 -23.6% |
Find assessor info on the county website
Neighborhood: 80033
Nearby schools
GreatSchools rating
- 7/10Prospect Valley Elementary SchoolGrades: K-5Distance: 0.5 mi
- 5/10Everitt Middle SchoolGrades: 6-8Distance: 0.7 mi
- 7/10Wheat Ridge High SchoolGrades: 9-12Distance: 0.5 mi
Schools provided by the listing agent
- Elementary: Prospect Valley
- Middle: Everitt
- High: Wheat Ridge
- District: Jefferson County R-1
Source: REcolorado. This data may not be complete. We recommend contacting the local school district to confirm school assignments for this home.
Get a cash offer in 3 minutes
Find out how much your home could sell for in as little as 3 minutes with a no-obligation cash offer.
Estimated market value$748,800
Get a cash offer in 3 minutes
Find out how much your home could sell for in as little as 3 minutes with a no-obligation cash offer.
Estimated market value
$748,800
