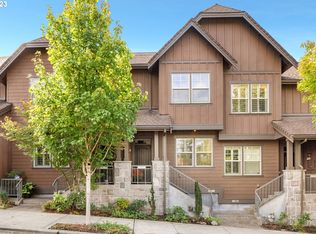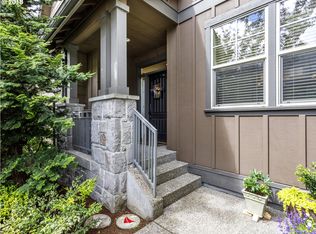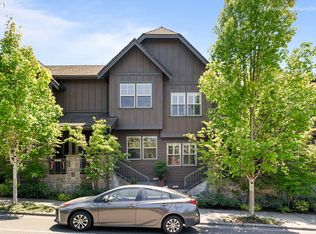Sold
$635,000
10370 SW Taylor St, Portland, OR 97225
3beds
1,925sqft
Residential, Townhouse
Built in 2005
-- sqft lot
$592,300 Zestimate®
$330/sqft
$2,939 Estimated rent
Home value
$592,300
$563,000 - $622,000
$2,939/mo
Zestimate® history
Loading...
Owner options
Explore your selling options
What's special
Beautifully built by Renaissance Homes in Peterkort Woods this impeccably maintained townhome is located near Portland and Beaverton for convenient commuting. Main level has a living/dining great room with beautiful cherry hardwood floors, high ceilings, fireplace, powder room, hall closet and patio with gas hook-up. Adjoining spacious gourmet kitchen with granite countertops, gas range, stainless appliances. Plantation shutters throughout the main floor even for the patio doors for maximum privacy.Also includes newly serviced central vacuum. Upper floor has the primary bedroom with walk-in closet, double sinks, water closet, shower and storage. Two additional bedrooms, full bath and laundry room complete the upper level. Downstairs large media room with closet and access to the oversized two car garage. HOAs includes the beautiful common areas, convenient clubhouse located across the street complete with a meeting/entertaining facility outdoor pool, patio and BBQ set in a beautiful lush setting. Buyer credit of $3000 on a successful close through Penrith Home Loans-David Churchill.
Zillow last checked: 8 hours ago
Listing updated: March 18, 2024 at 03:43am
Listed by:
Sammye Sanborn 503-784-0689,
Windermere Realty Trust
Bought with:
Michelle Johnson, 200507274
Cascade Hasson Sotheby's International Realty
Source: RMLS (OR),MLS#: 24084934
Facts & features
Interior
Bedrooms & bathrooms
- Bedrooms: 3
- Bathrooms: 3
- Full bathrooms: 2
- Partial bathrooms: 1
- Main level bathrooms: 1
Primary bedroom
- Features: Closet Organizer, High Ceilings, Suite, Walkin Closet, Wallto Wall Carpet
- Level: Upper
- Area: 195
- Dimensions: 15 x 13
Bedroom 2
- Features: Closet, Wallto Wall Carpet
- Level: Upper
- Area: 120
- Dimensions: 12 x 10
Bedroom 3
- Features: Closet, Wallto Wall Carpet
- Level: Upper
- Area: 100
- Dimensions: 10 x 10
Dining room
- Features: Great Room, Hardwood Floors, Patio, Sliding Doors
- Level: Main
- Area: 130
- Dimensions: 13 x 10
Kitchen
- Features: Builtin Range, Dishwasher, Disposal, Down Draft, Gas Appliances, Gourmet Kitchen, Hardwood Floors, Microwave, Free Standing Refrigerator, Granite, High Ceilings
- Level: Main
- Area: 120
- Width: 10
Living room
- Features: Bookcases, Fireplace, Great Room, Hardwood Floors, High Ceilings
- Level: Main
- Area: 286
- Dimensions: 22 x 13
Heating
- Forced Air, Fireplace(s)
Cooling
- Central Air
Appliances
- Included: Built-In Range, Dishwasher, Disposal, Down Draft, Free-Standing Refrigerator, Gas Appliances, Microwave, Plumbed For Ice Maker, Stainless Steel Appliance(s), Gas Water Heater
- Laundry: Laundry Room
Features
- Granite, High Ceilings, Built-in Features, Closet, Great Room, Gourmet Kitchen, Bookcases, Closet Organizer, Suite, Walk-In Closet(s), Marble, Tile
- Flooring: Hardwood, Tile, Wall to Wall Carpet
- Doors: Sliding Doors
- Windows: Double Pane Windows, Vinyl Frames
- Basement: Finished,Storage Space
- Number of fireplaces: 1
- Fireplace features: Electric, Insert
Interior area
- Total structure area: 1,925
- Total interior livable area: 1,925 sqft
Property
Parking
- Total spaces: 2
- Parking features: Driveway, Off Street, Garage Door Opener, Attached
- Attached garage spaces: 2
- Has uncovered spaces: Yes
Features
- Stories: 3
- Patio & porch: Covered Patio, Porch, Patio
- Exterior features: Gas Hookup
- Has view: Yes
- View description: Territorial, Trees/Woods
Lot
- Features: Commons, Level, Trees, SqFt 0K to 2999
Details
- Additional structures: GasHookup
- Parcel number: R2132020
Construction
Type & style
- Home type: Townhouse
- Architectural style: NW Contemporary
- Property subtype: Residential, Townhouse
- Attached to another structure: Yes
Materials
- Cultured Stone, Wood Siding
- Foundation: Slab
- Roof: Composition
Condition
- Resale
- New construction: No
- Year built: 2005
Utilities & green energy
- Gas: Gas Hookup, Gas
- Sewer: Public Sewer
- Water: Public
- Utilities for property: Cable Connected
Community & neighborhood
Location
- Region: Portland
- Subdivision: Peterkort Woods
HOA & financial
HOA
- Has HOA: Yes
- HOA fee: $378 monthly
- Amenities included: All Landscaping, Commons, Exterior Maintenance, Maintenance Grounds, Management, Meeting Room, Party Room, Pool, Recreation Facilities
Other
Other facts
- Listing terms: Cash,Conventional,FHA
- Road surface type: Paved
Price history
| Date | Event | Price |
|---|---|---|
| 3/15/2024 | Sold | $635,000-2.3%$330/sqft |
Source: | ||
| 2/27/2024 | Pending sale | $649,900+50.8%$338/sqft |
Source: | ||
| 2/27/2017 | Sold | $431,000+1.4%$224/sqft |
Source: | ||
| 1/29/2017 | Pending sale | $425,000$221/sqft |
Source: Keller Williams Sunset Corridor #16170402 | ||
| 1/13/2017 | Listed for sale | $425,000$221/sqft |
Source: Keller Williams - Sunset Corridor #16170402 | ||
Public tax history
| Year | Property taxes | Tax assessment |
|---|---|---|
| 2024 | $5,293 +6.5% | $280,270 +3% |
| 2023 | $4,969 +3.4% | $272,110 +3% |
| 2022 | $4,805 +3.8% | $264,190 |
Find assessor info on the county website
Neighborhood: West Haven-Sylvan
Nearby schools
GreatSchools rating
- 7/10West Tualatin View Elementary SchoolGrades: K-5Distance: 0.8 mi
- 7/10Cedar Park Middle SchoolGrades: 6-8Distance: 0.9 mi
- 7/10Beaverton High SchoolGrades: 9-12Distance: 2.4 mi
Schools provided by the listing agent
- Elementary: W Tualatin View
- Middle: Cedar Park
- High: Sunset
Source: RMLS (OR). This data may not be complete. We recommend contacting the local school district to confirm school assignments for this home.
Get a cash offer in 3 minutes
Find out how much your home could sell for in as little as 3 minutes with a no-obligation cash offer.
Estimated market value
$592,300
Get a cash offer in 3 minutes
Find out how much your home could sell for in as little as 3 minutes with a no-obligation cash offer.
Estimated market value
$592,300


