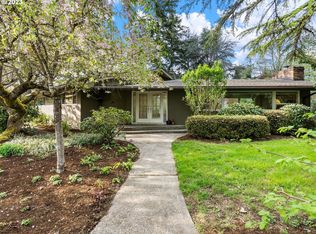Architect designed NW Regional Style home tucked into a large lot on a private lane in a close-in SW neighborhood. Beautiful blue glazed Japanese tile roof accents the incredible wood and glass construction. Vaulted wood ceilings paired with walls of windows bring the outdoors into the living space. Unique custom floor plan with 2 suites, gourmet kitchen, lower level set up for 2nd living space. Close to downtown,shopping, SW trails. [Home Energy Score = 1. HES Report at https://api.greenbuildingregistry.com/report/pdf/R154175-20180315.pdf]
This property is off market, which means it's not currently listed for sale or rent on Zillow. This may be different from what's available on other websites or public sources.
