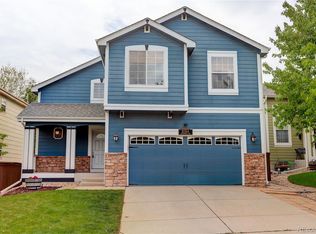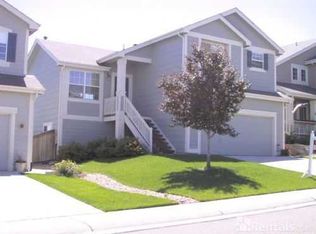Gorgeous renovated home in Hawks Point neighborhood of Highlands Ranch backing to greenbelt with distant views of Daniel’s Park and sandstone mesas! This beautiful home features a spacious, flowing floorplan with generous natural lighting. As you step inside from the covered front porch you enter the two-story living room with its wall of windows and gas fireplace. The adjacent dining area has access to a large patio and private, fenced backyard with direct access to greenbelt. The kitchen has new stainless appliances and solid granite countertops. The upstairs master bedroom features an ensuite bathroom and walk-in closet. The upper level includes two additional bedrooms and full bathroom. The finish basement includes a bedroom and a work area. A short drive to Daniel’s Park and near Highlands Ranch open space. Conveniently located to UC Health and Children's Hospital, Highlands Ranch Town Center, Eastridge Recreation Center, and University Blvd & C470. Easy commute to downtown Denver and Denver Tech Center. Rent includes full access to all four Highlands Ranch recreation facilities.
This property is off market, which means it's not currently listed for sale or rent on Zillow. This may be different from what's available on other websites or public sources.

