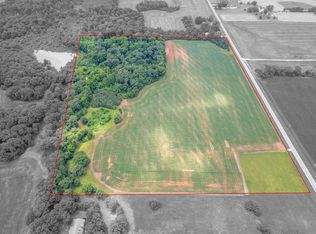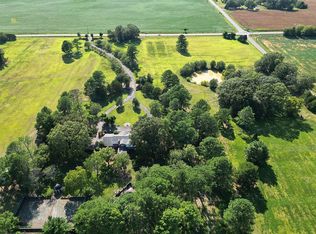Sold for $575,000
$575,000
10370 County Line Rd, Leighton, AL 35646
4beds
4,098sqft
Single Family Residence
Built in 2000
15.5 Acres Lot
$541,900 Zestimate®
$140/sqft
$2,428 Estimated rent
Home value
$541,900
$466,000 - $618,000
$2,428/mo
Zestimate® history
Loading...
Owner options
Explore your selling options
What's special
New Listing! This stunning brick home offers 4 spacious bedrooms and 2.5 bathrooms, all with walk-in closets. Enjoy a game room/bonus room, a formal dining room, and a breakfast or sunroom with serene views. The kitchen features an abundance of cabinetry, perfect for storage and entertaining. You'll love the intricate crown molding, generous room sizes, and additional storage throughout. Relax on the large, covered front and rear porches. The oversized laundry room includes a sink, folding area, and built-in cabinetry. There's even room to add a bath or two upstairs! All situated on approximately 15.5 beautiful acres. If interested, adjoining this property is another approximately 41.5 acres available for purchase as well.
Zillow last checked: 8 hours ago
Listing updated: July 09, 2025 at 04:49pm
Listed by:
Kellie G Bowling 256-740-1985,
EXIT Realty Shoals
Bought with:
RE/MAX Tri-State
Source: Strategic MLS Alliance,MLS#: 522717
Facts & features
Interior
Bedrooms & bathrooms
- Bedrooms: 4
- Bathrooms: 3
- Full bathrooms: 2
- 1/2 bathrooms: 1
- Main level bathrooms: 3
- Main level bedrooms: 3
Basement
- Area: 0
Heating
- Central
Cooling
- Central Air, Electric
Appliances
- Included: Dishwasher, Electric Oven, Gas Cooktop, Microwave, Plumbed For Ice Maker, Refrigerator
- Laundry: Gas Dryer Hookup, Inside, Laundry Room, Main Level, Sink, Washer Hookup
Features
- Breakfast Bar, Ceiling - Smooth, Ceiling - Speciality, Ceiling Fan(s), High Ceilings, Chandelier, Crown Molding, His and Hers Closets, Double Vanity, Entrance Foyer, Glamour Bath, Kitchen Island, Primary Bedroom Main, Primary Shower & Tub, Recessed Lighting, Storage, Tray Ceiling(s)
- Flooring: Carpet, Hardwood, Vinyl
- Windows: Blinds
- Basement: None
- Attic: Pull Down Stairs,Storage
- Number of fireplaces: 1
- Fireplace features: Gas, Great Room
Interior area
- Total structure area: 4,098
- Total interior livable area: 4,098 sqft
- Finished area above ground: 4,098
- Finished area below ground: 0
Property
Parking
- Total spaces: 2
- Parking features: Additional Parking, Asphalt, Circular Driveway, Driveway, Attached, Garage Door Opener, Garage Faces Side, Inside Entrance, Kitchen Level, On Site, Paved
- Garage spaces: 2
- Has uncovered spaces: Yes
Features
- Levels: One and One Half
- Stories: 1
- Patio & porch: Covered, Front Porch, Rear Porch
- Exterior features: Lighting, Rain Gutters
- Pool features: None
- Has view: Yes
- View description: Rural
Lot
- Size: 15.50 Acres
- Dimensions: New survey to reflect appro x imately 15.5 acres
- Features: Back Yard, Front Yard, Landscaped, Level
Details
- Parcel number: 1103070000003.008
- Zoning: None
- Special conditions: Realtor Related,Standard
Construction
Type & style
- Home type: SingleFamily
- Architectural style: Traditional
- Property subtype: Single Family Residence
Materials
- Brick
- Foundation: Crawl Space
- Roof: Shingle
Condition
- Standard
- Year built: 2000
Utilities & green energy
- Sewer: Septic Tank
- Water: Public
- Utilities for property: Electricity Connected, Natural Gas Connected, Sewer Connected, Water Connected
Community & neighborhood
Security
- Security features: Security System, Smoke Detector(s), Security System Owned
Community
- Community features: Rural
Location
- Region: Leighton
- Subdivision: None
Other
Other facts
- Price range: $599.9K - $575K
- Road surface type: Asphalt, Paved
Price history
| Date | Event | Price |
|---|---|---|
| 7/8/2025 | Sold | $575,000-4.2%$140/sqft |
Source: Strategic MLS Alliance #522717 Report a problem | ||
| 6/18/2025 | Pending sale | $599,900$146/sqft |
Source: Strategic MLS Alliance #522717 Report a problem | ||
| 5/24/2025 | Listed for sale | $599,900$146/sqft |
Source: Strategic MLS Alliance #522717 Report a problem | ||
Public tax history
| Year | Property taxes | Tax assessment |
|---|---|---|
| 2025 | $1,313 +1.4% | $435,069 +1.4% |
| 2024 | $1,295 +4% | $429,169 +4% |
| 2023 | $1,245 +11.1% | $412,469 +1011.8% |
Find assessor info on the county website
Neighborhood: 35646
Nearby schools
GreatSchools rating
- 4/10Leighton Elementary SchoolGrades: PK-6Distance: 1.6 mi
- 2/10Colbert Co High SchoolGrades: 7-12Distance: 1.7 mi
Schools provided by the listing agent
- Elementary: County
- Middle: County
- High: County
Source: Strategic MLS Alliance. This data may not be complete. We recommend contacting the local school district to confirm school assignments for this home.
Get pre-qualified for a loan
At Zillow Home Loans, we can pre-qualify you in as little as 5 minutes with no impact to your credit score.An equal housing lender. NMLS #10287.

