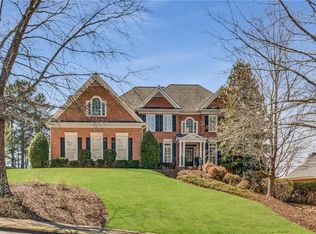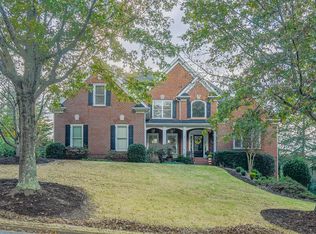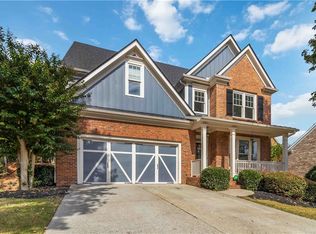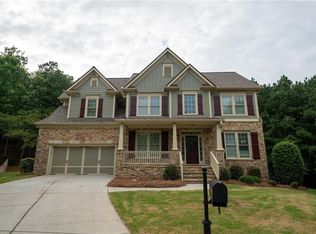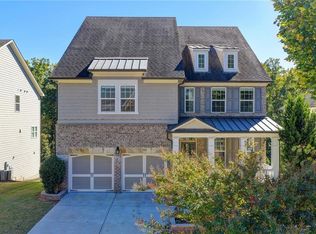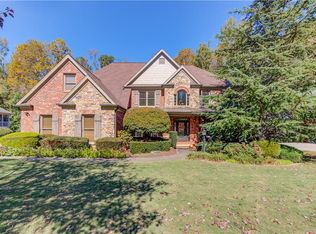***NEW PRICE!!** UNDER 1 million AT Farrington Section of WINDERMERE!! *** MUST RUN FOR IT!!****OVER 6000 SF finished Living AREAS****FRESHLY PAINTED with modern cool color tones Paints**4 Level Home (3 Levels above ground and finished Terrace Level)***Total 7 Bedrooms, 6 Bathrooms, 4 Fireplaces, 3 Side Entry Car Garages***GREAT FLOOR PLAN for #Multi-Generational FAMILY!!***2 Story Open Foyer leads to Grand Room w/ Floor to Ceiling Stacked Stone Fireplace & Built Ins on both side & 2 Story Radius Windows***Bay-Windowed Office with Double French Doors**Granite Kitchen with Double Wall Oven & Huge Island Opens Family Dining Area and Keeping Room with Stacked Stone Fireplace, Access to the Deck overlooking Golf Course***Spacious Guest Bedroom on Main level with private Bath access door***ON the 2ND LEVEL: Master Suite with Fireplace, French door to huge Stone Floored Screened Porch overlooks the GOLF COURSE VIEWS, A Private Cathedral Ceiling Bedroom with own Bath, 2 Bedrooms with true Jack & Jill Bath***IRON RAILING Staircase to 3rd level to a Huge Bedroom Suite with full bath and has French Door to BALCONY overlooking UNBLOCKED the golf course VIEW, GREAT for Private GUEST suite OR TEEN SUITE***Fully Daylighted finished Terrace Level: Expensive woodworks with built-ins, Kitchenette: Wet Bar/ Wine Cooler, Den, Huge Media Room, a Bedroom/ Exercise Room, A Full BATH *** The #Windermere Community offer Full packages of Amenities; Private 18 -hole Championship Golf Course, Driving range with 60 tee stations, Pools & Aquatic fun (Junior Olympic Pool, Kids lap pool, splash park, a water slide, Mushroom waterfall, 12 lighted Tennis Courts, Basketball Courts, Playgrounds, 87 acres Public Park, Pool Clubhouse & Pavilion and much more!!***
Pending
Price cut: $144K (9/27)
$985,000
1037 Windermere Xing, Cumming, GA 30041
7beds
6,087sqft
Est.:
Single Family Residence, Residential
Built in 2000
0.38 Acres Lot
$940,500 Zestimate®
$162/sqft
$117/mo HOA
What's special
- 84 days |
- 889 |
- 27 |
Zillow last checked: 8 hours ago
Listing updated: December 11, 2025 at 12:38pm
Listing Provided by:
yangsook ku,
Atlanta Realty Central, Inc. 404-309-7599
Source: FMLS GA,MLS#: 7658057
Facts & features
Interior
Bedrooms & bathrooms
- Bedrooms: 7
- Bathrooms: 6
- Full bathrooms: 6
- Main level bathrooms: 1
- Main level bedrooms: 1
Rooms
- Room types: Bonus Room, Den, Dining Room, Exercise Room, Game Room, Laundry, Library, Media Room, Office
Primary bedroom
- Features: In-Law Floorplan, Roommate Floor Plan, Split Bedroom Plan
- Level: In-Law Floorplan, Roommate Floor Plan, Split Bedroom Plan
Bedroom
- Features: In-Law Floorplan, Roommate Floor Plan, Split Bedroom Plan
Primary bathroom
- Features: Double Vanity, Separate Tub/Shower, Vaulted Ceiling(s), Whirlpool Tub
Dining room
- Features: Separate Dining Room
Kitchen
- Features: Breakfast Bar, Eat-in Kitchen, Keeping Room, Kitchen Island, Pantry, Pantry Walk-In, Solid Surface Counters, Stone Counters, View to Family Room
Heating
- Central, Forced Air, Natural Gas, Zoned
Cooling
- Ceiling Fan(s), Central Air, Dual, Electric, Multi Units
Appliances
- Included: Dishwasher, Disposal, Double Oven, Gas Cooktop, Gas Water Heater, Microwave, Range Hood
- Laundry: Laundry Room, Sink, Upper Level
Features
- Bookcases, Cathedral Ceiling(s), Coffered Ceiling(s), Crown Molding, Double Vanity, Entrance Foyer 2 Story, High Ceilings 9 ft Main, High Ceilings 9 ft Upper, High Speed Internet, Tray Ceiling(s), Walk-In Closet(s), Wet Bar
- Flooring: Carpet, Ceramic Tile, Hardwood, Stone
- Windows: Bay Window(s), Double Pane Windows, Window Treatments
- Basement: Daylight,Finished,Finished Bath,Full,Interior Entry,Walk-Out Access
- Number of fireplaces: 4
- Fireplace features: Basement, Gas Log, Gas Starter, Great Room, Living Room, Master Bedroom
- Common walls with other units/homes: No One Above,No One Below
Interior area
- Total structure area: 6,087
- Total interior livable area: 6,087 sqft
- Finished area above ground: 4,465
- Finished area below ground: 1,623
Video & virtual tour
Property
Parking
- Total spaces: 3
- Parking features: Attached, Garage, Garage Door Opener, Garage Faces Side, Kitchen Level
- Attached garage spaces: 3
Accessibility
- Accessibility features: None
Features
- Levels: Three Or More
- Patio & porch: Covered, Deck, Front Porch, Patio, Rear Porch, Screened
- Exterior features: Balcony, Private Yard, No Dock
- Pool features: None
- Has spa: Yes
- Spa features: Bath, None
- Fencing: None
- Has view: Yes
- View description: Golf Course
- Waterfront features: None
- Body of water: None
Lot
- Size: 0.38 Acres
- Features: Back Yard, Front Yard, Private, Wooded
Details
- Additional structures: None
- Parcel number: 203 049
- Other equipment: None
- Horse amenities: None
Construction
Type & style
- Home type: SingleFamily
- Architectural style: Traditional
- Property subtype: Single Family Residence, Residential
Materials
- Brick 4 Sides
- Foundation: Slab
- Roof: Composition
Condition
- Resale
- New construction: No
- Year built: 2000
Utilities & green energy
- Electric: 110 Volts, 220 Volts
- Sewer: Public Sewer
- Water: Public
- Utilities for property: Cable Available, Electricity Available, Natural Gas Available, Underground Utilities, Water Available
Green energy
- Energy efficient items: Insulation, Thermostat, Windows
- Energy generation: None
Community & HOA
Community
- Features: Clubhouse, Golf, Homeowners Assoc, Playground, Pool, Sidewalks, Street Lights, Tennis Court(s)
- Security: Fire Alarm, Smoke Detector(s)
- Subdivision: Windermere
HOA
- Has HOA: Yes
- Services included: Reserve Fund, Swim, Tennis
- HOA fee: $1,400 annually
- HOA phone: 678-455-7708
Location
- Region: Cumming
Financial & listing details
- Price per square foot: $162/sqft
- Tax assessed value: $1,125,410
- Annual tax amount: $11,039
- Date on market: 9/30/2025
- Cumulative days on market: 261 days
- Ownership: Fee Simple
- Electric utility on property: Yes
- Road surface type: Asphalt, Paved
Estimated market value
$940,500
$893,000 - $988,000
$5,323/mo
Price history
Price history
| Date | Event | Price |
|---|---|---|
| 12/11/2025 | Pending sale | $985,000$162/sqft |
Source: | ||
| 9/27/2025 | Price change | $985,000-12.8%$162/sqft |
Source: | ||
| 8/29/2025 | Price change | $1,129,000-4.3%$185/sqft |
Source: | ||
| 7/14/2025 | Price change | $1,179,900-3.7%$194/sqft |
Source: | ||
| 6/24/2025 | Price change | $1,225,000-2%$201/sqft |
Source: | ||
Public tax history
Public tax history
| Year | Property taxes | Tax assessment |
|---|---|---|
| 2024 | $11,039 +0.4% | $450,164 +0.8% |
| 2023 | $10,996 +26.3% | $446,720 +36.6% |
| 2022 | $8,704 +10.6% | $327,032 +14.8% |
Find assessor info on the county website
BuyAbility℠ payment
Est. payment
$5,734/mo
Principal & interest
$4706
Property taxes
$566
Other costs
$462
Climate risks
Neighborhood: Windermere
Nearby schools
GreatSchools rating
- 8/10Haw Creek Elementary SchoolGrades: PK-5Distance: 2.2 mi
- 8/10Lakeside Middle SchoolGrades: 6-8Distance: 2.3 mi
- 10/10South Forsyth High SchoolGrades: 9-12Distance: 3.6 mi
Schools provided by the listing agent
- Elementary: Haw Creek
- Middle: Lakeside - Forsyth
- High: South Forsyth
Source: FMLS GA. This data may not be complete. We recommend contacting the local school district to confirm school assignments for this home.
- Loading
