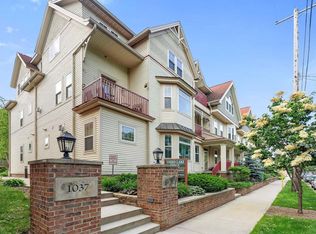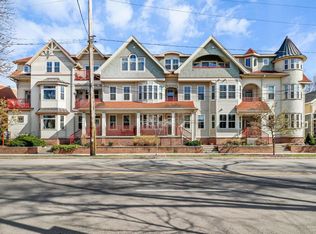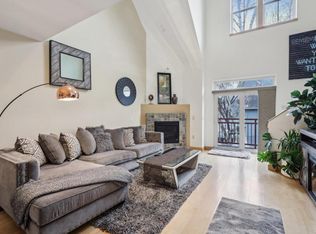Closed
$345,000
1037 Williamson Street #206, Madison, WI 53703
1beds
967sqft
Condominium
Built in 2003
-- sqft lot
$351,600 Zestimate®
$357/sqft
$2,119 Estimated rent
Home value
$351,600
$334,000 - $369,000
$2,119/mo
Zestimate® history
Loading...
Owner options
Explore your selling options
What's special
Nestled in the eclectic and vibrant Willy Street neighborhood, this lofted 1-bedroom, 1.5-bathroom condo offers a perfect blend of style and functionality. The main level features beautiful hardwood floors, soaring ceilings, and a cozy gas fireplace in the spacious living room. Enjoy outdoor relaxation with a balcony off the living area. The kitchen is efficient yet stylish, with stainless steel appliances, granite countertops, and sleek finishes. Upstairs, the bright and airy bedroom is complete with skylights, a full bathroom, and convenient stackable laundry. Freshly painted and ready for you to move in! Additional perks include a storage unit and an underground, heated parking space. Experience the best of east-side living right outside your door!
Zillow last checked: 8 hours ago
Listing updated: May 03, 2025 at 09:12am
Listed by:
The 608 Team offers@the608team.com,
RE/MAX Preferred,
The 608 Team 608-535-9695,
RE/MAX Preferred
Bought with:
Aaron Weber
Source: WIREX MLS,MLS#: 1991141 Originating MLS: South Central Wisconsin MLS
Originating MLS: South Central Wisconsin MLS
Facts & features
Interior
Bedrooms & bathrooms
- Bedrooms: 1
- Bathrooms: 2
- Full bathrooms: 1
- 1/2 bathrooms: 1
Primary bedroom
- Level: Upper
- Area: 238
- Dimensions: 17 x 14
Bathroom
- Features: At least 1 Tub, Master Bedroom Bath: Full, Master Bedroom Bath
Kitchen
- Level: Main
- Area: 90
- Dimensions: 10 x 9
Living room
- Level: Main
- Area: 360
- Dimensions: 20 x 18
Heating
- Natural Gas, Forced Air
Cooling
- Central Air
Appliances
- Included: Range/Oven, Refrigerator, Dishwasher, Microwave, Disposal, Washer, Dryer
Features
- Cathedral/vaulted ceiling, Breakfast Bar
- Flooring: Wood or Sim.Wood Floors
- Windows: Skylight(s)
- Basement: None / Slab,Concrete
Interior area
- Total structure area: 967
- Total interior livable area: 967 sqft
- Finished area above ground: 967
- Finished area below ground: 0
Property
Parking
- Parking features: Underground, Heated Garage, Garage Door Opener, 1 Space, Assigned
- Has garage: Yes
Features
- Patio & porch: Deck
Details
- Parcel number: 070913429142
- Zoning: HIS-TL/PD
- Special conditions: Arms Length
Construction
Type & style
- Home type: Condo
- Property subtype: Condominium
Materials
- Other
Condition
- 21+ Years
- New construction: No
- Year built: 2003
Utilities & green energy
- Sewer: Public Sewer
- Water: Public
Community & neighborhood
Location
- Region: Madison
- Municipality: Madison
HOA & financial
HOA
- Has HOA: Yes
- HOA fee: $359 monthly
- Amenities included: Common Green Space, Security, Elevator(s)
Price history
| Date | Event | Price |
|---|---|---|
| 5/2/2025 | Sold | $345,000-1.4%$357/sqft |
Source: | ||
| 3/20/2025 | Contingent | $349,900$362/sqft |
Source: | ||
| 3/12/2025 | Listed for sale | $349,900+46.4%$362/sqft |
Source: | ||
| 10/27/2020 | Sold | $239,000-2.8%$247/sqft |
Source: Public Record | ||
| 8/28/2020 | Price change | $246,000-5.3%$254/sqft |
Source: Bunbury & Assoc, REALTORS #1889841 | ||
Public tax history
| Year | Property taxes | Tax assessment |
|---|---|---|
| 2024 | $6,765 -2.8% | $345,600 |
| 2023 | $6,963 | $345,600 +15% |
| 2022 | -- | $300,500 +27.9% |
Find assessor info on the county website
Neighborhood: Marquette
Nearby schools
GreatSchools rating
- NALapham Elementary SchoolGrades: PK-2Distance: 0.4 mi
- 8/10O'keeffe Middle SchoolGrades: 6-8Distance: 0.6 mi
- 8/10East High SchoolGrades: 9-12Distance: 1.3 mi
Schools provided by the listing agent
- Elementary: Lapham/Marquette
- Middle: Okeeffe
- High: East
- District: Madison
Source: WIREX MLS. This data may not be complete. We recommend contacting the local school district to confirm school assignments for this home.

Get pre-qualified for a loan
At Zillow Home Loans, we can pre-qualify you in as little as 5 minutes with no impact to your credit score.An equal housing lender. NMLS #10287.
Sell for more on Zillow
Get a free Zillow Showcase℠ listing and you could sell for .
$351,600
2% more+ $7,032
With Zillow Showcase(estimated)
$358,632

