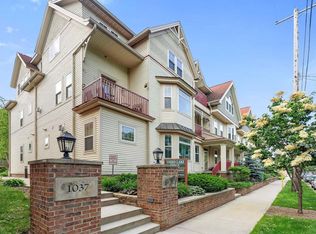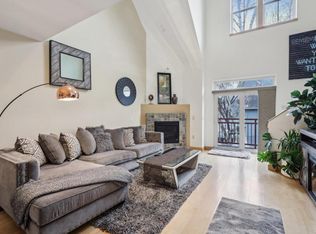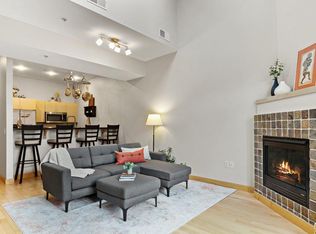Closed
$390,000
1037 Williamson Street #108, Madison, WI 53703
2beds
1,024sqft
Condominium
Built in 2003
-- sqft lot
$395,100 Zestimate®
$381/sqft
$2,135 Estimated rent
Home value
$395,100
$375,000 - $415,000
$2,135/mo
Zestimate® history
Loading...
Owner options
Explore your selling options
What's special
Beautifully appointed 2bed/1bath corner unit condo in Third Lake Ridge! First floor but PRIVATE! Nestled on vibrant Williamson St but tucked behind the building for seclusion! Enjoy being steps away from shops, restaurants, Co-op, festivals, lakes, parks, bike paths & just a short stroll to DT Madison/Atwood. Enjoy an open FP w/soaring ceilings, new hardwood floors throughout, fresh paint, upgraded lighting, a dual sided gas FP & spacious laundry room w/extra strg. The kitchen is a highlight, offering granite counters, SS appliances, a peninsula w/b-fast bar, decorative shelving & separate dining area. Patio w/stone pavers & garden bed adds to the charm, offering a home-like feel that's rare in condo living. 1 underground prkg & 1 strg unit incl. 2nd bed no closet; assessed as 1-bed
Zillow last checked: 8 hours ago
Listing updated: July 14, 2025 at 08:14pm
Listed by:
The Hub Team 608-556-4400,
The Hub Realty
Bought with:
Home Team4u
Source: WIREX MLS,MLS#: 1997203 Originating MLS: South Central Wisconsin MLS
Originating MLS: South Central Wisconsin MLS
Facts & features
Interior
Bedrooms & bathrooms
- Bedrooms: 2
- Bathrooms: 1
- Full bathrooms: 1
- Main level bedrooms: 2
Primary bedroom
- Level: Main
- Area: 156
- Dimensions: 13 x 12
Bedroom 2
- Level: Main
- Area: 110
- Dimensions: 11 x 10
Bathroom
- Features: At least 1 Tub, Master Bedroom Bath: Full, Master Bedroom Bath, Master Bedroom Bath: Tub/Shower Combo
Kitchen
- Level: Main
- Area: 90
- Dimensions: 10 x 9
Living room
- Level: Main
- Area: 195
- Dimensions: 15 x 13
Heating
- Natural Gas, Forced Air
Cooling
- Central Air
Appliances
- Included: Range/Oven, Refrigerator, Dishwasher, Microwave, Disposal, Washer, Dryer
Features
- Breakfast Bar, Pantry
- Flooring: Wood or Sim.Wood Floors
- Basement: None / Slab
- Common walls with other units/homes: End Unit
Interior area
- Total structure area: 1,024
- Total interior livable area: 1,024 sqft
- Finished area above ground: 1,024
- Finished area below ground: 0
Property
Parking
- Parking features: Attached, Underground, Heated Garage, 1 Space, Assigned
- Has attached garage: Yes
Features
- Patio & porch: Patio
Details
- Parcel number: 070913429085
- Zoning: PD, HIS-TL
- Special conditions: Arms Length
Construction
Type & style
- Home type: Condo
- Property subtype: Condominium
- Attached to another structure: Yes
Materials
- Vinyl Siding, Brick
Condition
- 21+ Years
- New construction: No
- Year built: 2003
Utilities & green energy
- Sewer: Public Sewer
- Water: Public
Community & neighborhood
Location
- Region: Madison
- Municipality: Madison
HOA & financial
HOA
- Has HOA: Yes
- HOA fee: $378 monthly
Price history
| Date | Event | Price |
|---|---|---|
| 7/9/2025 | Sold | $390,000-2.5%$381/sqft |
Source: | ||
| 6/11/2025 | Contingent | $400,000$391/sqft |
Source: | ||
| 6/9/2025 | Price change | $400,000-5.7%$391/sqft |
Source: | ||
| 5/19/2025 | Price change | $424,000-3%$414/sqft |
Source: | ||
| 5/8/2025 | Price change | $437,000-2.2%$427/sqft |
Source: | ||
Public tax history
| Year | Property taxes | Tax assessment |
|---|---|---|
| 2024 | $6,254 -2.8% | $319,500 |
| 2023 | $6,437 | $319,500 +4% |
| 2022 | -- | $307,200 +19.3% |
Find assessor info on the county website
Neighborhood: Marquette
Nearby schools
GreatSchools rating
- NALapham Elementary SchoolGrades: PK-2Distance: 0.4 mi
- 8/10O'keeffe Middle SchoolGrades: 6-8Distance: 0.6 mi
- 8/10East High SchoolGrades: 9-12Distance: 1.3 mi
Schools provided by the listing agent
- Elementary: Lapham/Marquette
- Middle: Okeeffe
- High: East
- District: Madison
Source: WIREX MLS. This data may not be complete. We recommend contacting the local school district to confirm school assignments for this home.

Get pre-qualified for a loan
At Zillow Home Loans, we can pre-qualify you in as little as 5 minutes with no impact to your credit score.An equal housing lender. NMLS #10287.
Sell for more on Zillow
Get a free Zillow Showcase℠ listing and you could sell for .
$395,100
2% more+ $7,902
With Zillow Showcase(estimated)
$403,002

