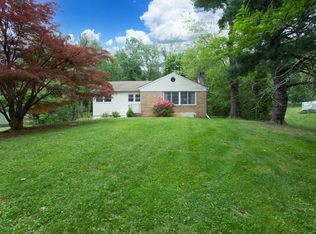Gorgeous and well maintained Center Hall Colonial, beautiful corner lot in the much desired Sunset Lake area of Bridgewater Twsp, home has undergone major updates in 2020, New Granite counter tops, New ceramic tiled floors, Brand New stainless appliances, refinished Hardwood floors throughout, refinished Kitchen cabinets & New hardware, all new lighting fixtures & ceiling fans, all updated bathrooms, solid wood 6 panel doors, Andersen Windows, entire interior of home was just freshly painted, convenient 1st floor laundry room, Giant Family Room w/large floor to ceiling brick face wood burning Fireplace, New Plantation Blinds, Sliders off the back of home to a huge shaded deck w/remote canopy, Newer Weil-McLain furnace installed on 11/2016, Full Basement w/high ceilings, yard is beautifully landscaped, Very Low Taxes, Conveniently located just 1.3 mi. to grocery stores & shopping, Just 10 min. to Bridgewater Commons Mall, Easy access to Rts. 78 & 287 for an easy commute, Wonderful Blue Ribbons Schools, Move in Ready, Welcome Home!
This property is off market, which means it's not currently listed for sale or rent on Zillow. This may be different from what's available on other websites or public sources.
