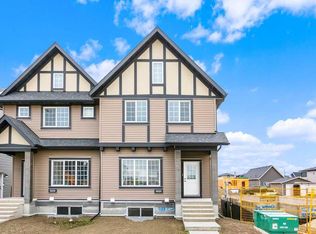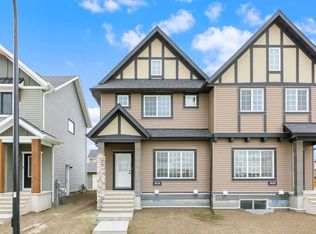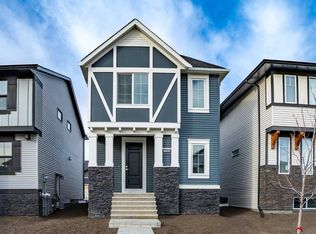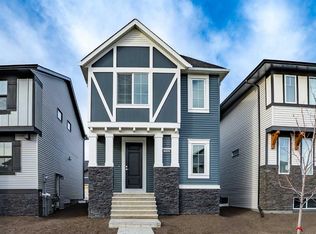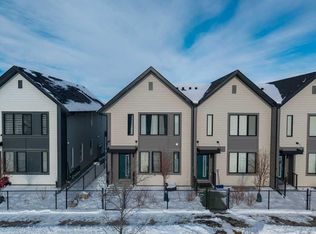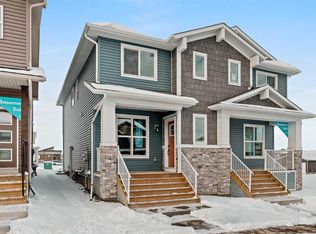1037 W Reynolds Cres SW, Airdrie, AB T4B 5L8
What's special
- 276 days |
- 1 |
- 0 |
Zillow last checked: 8 hours ago
Listing updated: October 21, 2025 at 05:15pm
Mark Younis, Associate,
Manor Real Estate Ltd.
Facts & features
Interior
Bedrooms & bathrooms
- Bedrooms: 2
- Bathrooms: 3
- Full bathrooms: 2
- 1/2 bathrooms: 1
Other
- Level: Upper
- Dimensions: 13`6" x 16`1"
Other
- Level: Upper
- Dimensions: 13`6" x 12`9"
Other
- Level: Main
- Dimensions: 2`9" x 6`7"
Other
- Level: Upper
- Dimensions: 5`2" x 9`10"
Other
- Level: Upper
- Dimensions: 5`2" x 9`7"
Dining room
- Level: Main
- Dimensions: 10`4" x 10`2"
Kitchen
- Level: Main
- Dimensions: 14`11" x 11`3"
Laundry
- Level: Upper
- Dimensions: 5`9" x 6`6"
Living room
- Level: Main
- Dimensions: 12`3" x 15`3"
Mud room
- Level: Main
- Dimensions: 5`2" x 6`7"
Heating
- Forced Air
Cooling
- None
Appliances
- Included: Dishwasher, Electric Stove, Microwave Hood Fan, Refrigerator, Washer/Dryer
- Laundry: In Unit, Upper Level
Features
- High Ceilings, Kitchen Island, No Animal Home, No Smoking Home, Open Floorplan, Pantry, Quartz Counters, Walk-In Closet(s)
- Flooring: Carpet
- Windows: Vinyl Windows
- Basement: Full
- Number of fireplaces: 1
- Fireplace features: Electric, Living Room
- Common walls with other units/homes: 1 Common Wall,No One Above,No One Below
Interior area
- Total interior livable area: 1,465 sqft
- Finished area above ground: 1,465
Property
Parking
- Total spaces: 3
- Parking features: Double Garage Detached
- Garage spaces: 2
Features
- Levels: Two,2 Storey
- Stories: 1
- Patio & porch: Front Porch
- Exterior features: Lighting, Other, Playground
- Fencing: None
- Frontage length: 7.62M 25`0"
Lot
- Size: 3,049.2 Square Feet
- Features: Back Lane, Back Yard, Front Yard, Level
Details
- Parcel number: 93044222
- Zoning: R2
Construction
Type & style
- Home type: MultiFamily
- Attached to another structure: Yes
Materials
- Concrete, Manufactured Floor Joist, Mixed, Stone, Vinyl Siding, Wood Frame
- Foundation: Concrete Perimeter
- Roof: Asphalt Shingle
Condition
- New construction: Yes
- Year built: 2024
Community & HOA
Community
- Features: Other, Park, Playground, Sidewalks, Street Lights
- Subdivision: Coopers Crossing
HOA
- Has HOA: No
- Amenities included: Other, Park, Playground, Secured Parking
- HOA fee: C$75 annually
Location
- Region: Airdrie
Financial & listing details
- Price per square foot: C$382/sqft
- Date on market: 3/11/2025
- Inclusions: NA
(403) 948-4111
By pressing Contact Agent, you agree that the real estate professional identified above may call/text you about your search, which may involve use of automated means and pre-recorded/artificial voices. You don't need to consent as a condition of buying any property, goods, or services. Message/data rates may apply. You also agree to our Terms of Use. Zillow does not endorse any real estate professionals. We may share information about your recent and future site activity with your agent to help them understand what you're looking for in a home.
Price history
Price history
Price history is unavailable.
Public tax history
Public tax history
Tax history is unavailable.Climate risks
Neighborhood: The Cooper's Town
Nearby schools
GreatSchools rating
No schools nearby
We couldn't find any schools near this home.
- Loading
