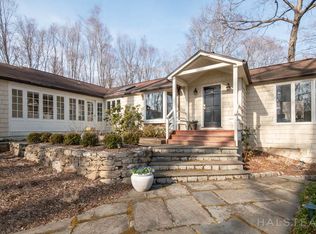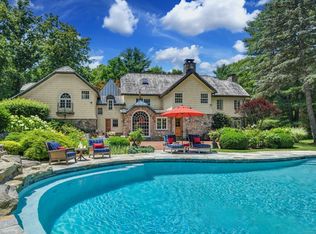A serene country setting showcases this delightful colonial style home. Extensive remodeling & additions have created a chef's kitchen & expansive light filled family rm with 4 skylights and doors that lead out to an Azek deck, beautiful private property & stonework. Other rooms include an inviting study w/built-ins & stone hearth, charming sun room & lower level media/exercise room w/a home theater that will delight all. Spacious master suite features a tray ceiling, oversized shower & Bain Ultra ThermoMasseur tub. 4 car garage, 20k generator, 3 floor elevator, treehouse, & much more. This home is a must see for a buyer wanting that special property. 1st & 2nd flr sf from town hall records. LL sf approximate. Rm measurements approximate
This property is off market, which means it's not currently listed for sale or rent on Zillow. This may be different from what's available on other websites or public sources.

