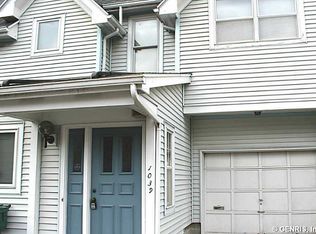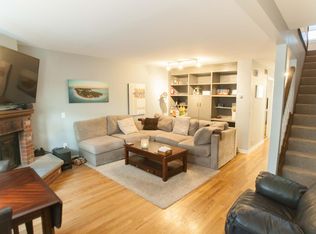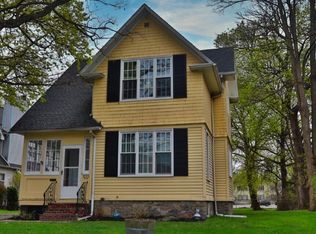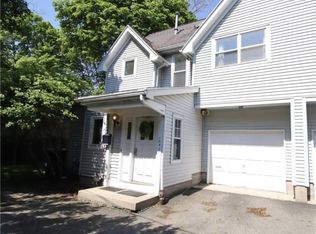Closed
$320,000
1037 University Ave, Rochester, NY 14607
3beds
1,349sqft
Townhouse
Built in 1984
3,049.2 Square Feet Lot
$342,700 Zestimate®
$237/sqft
$1,867 Estimated rent
Maximize your home sale
Get more eyes on your listing so you can sell faster and for more.
Home value
$342,700
$315,000 - $374,000
$1,867/mo
Zestimate® history
Loading...
Owner options
Explore your selling options
What's special
This stunning, move-in ready end unit offers the privacy of a townhouse with the freedom of no HOA fees. Recently renovated with over $65k in upgrades, this home is perfect for city living at its finest. Unwind in style in the brand new kitchen boasting dazzling quartz countertops, top-of-the-line stainless steel appliances, and a breakfast bar - a dream for any home chef. Cozy up by the wood-burning fireplaces in both the living room and the owner's suite on chilly evenings. Upstairs, a versatile 3rd bedroom with a convenient pocket door can easily function as a nursery or home office, while the updated full bathroom is accessible from both the primary bedroom and the hallway for added convenience. The partially finished basement provides extra space for entertaining or hobbies, and the relaxing deck off the living room is perfect for enjoying the outdoors. The attached garage features an electric car charger for the eco-conscious, and a new tear-off roof ensures peace of mind for years to come. Don't miss this incredible opportunity to own a piece of city living with all the modern conveniences! Open House on Sunday, 6/23 1-3pm. Offers will be reviewed on Tuesday, 6/25 at 4pm.
Zillow last checked: 8 hours ago
Listing updated: August 30, 2024 at 12:48pm
Listed by:
Rachel Mirsky 585-943-8811,
Tom D Realty LLC
Bought with:
Joseph MT Alverio, 10491202181
MovingRochester.com
Source: NYSAMLSs,MLS#: R1544362 Originating MLS: Rochester
Originating MLS: Rochester
Facts & features
Interior
Bedrooms & bathrooms
- Bedrooms: 3
- Bathrooms: 2
- Full bathrooms: 1
- 1/2 bathrooms: 1
- Main level bathrooms: 1
Bedroom 1
- Level: Second
Bedroom 2
- Level: Second
Bedroom 3
- Level: Second
Basement
- Level: Basement
Kitchen
- Level: First
Living room
- Level: First
Heating
- Gas, Forced Air
Cooling
- Central Air
Appliances
- Included: Convection Oven, Dryer, Dishwasher, Disposal, Gas Oven, Gas Range, Gas Water Heater, Refrigerator, Washer
- Laundry: In Basement
Features
- Breakfast Bar, Ceiling Fan(s), Cathedral Ceiling(s), Separate/Formal Living Room, Home Office, Kitchen/Family Room Combo, Pantry, Quartz Counters, Skylights, Air Filtration, Bath in Primary Bedroom, Programmable Thermostat
- Flooring: Carpet, Hardwood, Laminate, Tile, Varies
- Windows: Leaded Glass, Skylight(s)
- Basement: Partially Finished,Sump Pump
- Number of fireplaces: 2
Interior area
- Total structure area: 1,349
- Total interior livable area: 1,349 sqft
Property
Parking
- Total spaces: 1
- Parking features: Attached, Garage, None, Garage Door Opener
- Attached garage spaces: 1
Features
- Patio & porch: Deck
- Exterior features: Awning(s), Deck
Lot
- Size: 3,049 sqft
- Dimensions: 63 x 47
- Features: Near Public Transit
Details
- Parcel number: 26140012229000010140010000
- Special conditions: Standard
Construction
Type & style
- Home type: Townhouse
- Property subtype: Townhouse
Materials
- Aluminum Siding, Steel Siding, Vinyl Siding
- Roof: Asphalt,Shingle
Condition
- Resale
- Year built: 1984
Utilities & green energy
- Sewer: Connected
- Water: Connected, Public
- Utilities for property: Cable Available, High Speed Internet Available, Sewer Connected, Water Connected
Green energy
- Energy efficient items: Appliances
Community & neighborhood
Security
- Security features: Security System Owned
Location
- Region: Rochester
Other
Other facts
- Listing terms: Cash,Conventional,FHA,VA Loan
Price history
| Date | Event | Price |
|---|---|---|
| 8/30/2024 | Sold | $320,000+28.1%$237/sqft |
Source: | ||
| 6/26/2024 | Pending sale | $249,900$185/sqft |
Source: | ||
| 6/20/2024 | Listed for sale | $249,900+35.1%$185/sqft |
Source: | ||
| 12/16/2020 | Sold | $185,000+8.9%$137/sqft |
Source: | ||
| 11/16/2020 | Pending sale | $169,900$126/sqft |
Source: Howard Hanna - Pittsford - Main Street #R1307113 Report a problem | ||
Public tax history
| Year | Property taxes | Tax assessment |
|---|---|---|
| 2024 | -- | $218,600 +32.2% |
| 2023 | -- | $165,300 |
| 2022 | -- | $165,300 |
Find assessor info on the county website
Neighborhood: East Avenue
Nearby schools
GreatSchools rating
- 4/10School 23 Francis ParkerGrades: PK-6Distance: 0.5 mi
- 4/10East Lower SchoolGrades: 6-8Distance: 0.8 mi
- 2/10East High SchoolGrades: 9-12Distance: 0.8 mi
Schools provided by the listing agent
- District: Rochester
Source: NYSAMLSs. This data may not be complete. We recommend contacting the local school district to confirm school assignments for this home.



