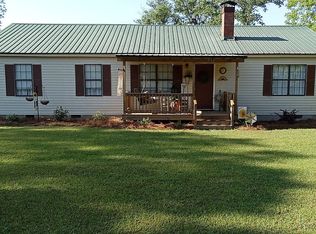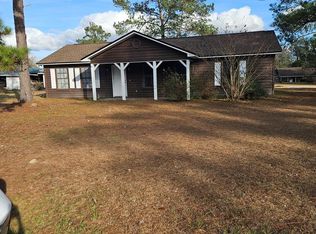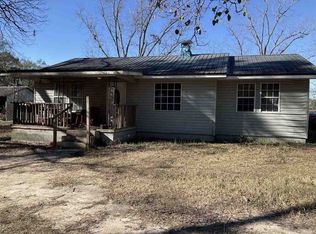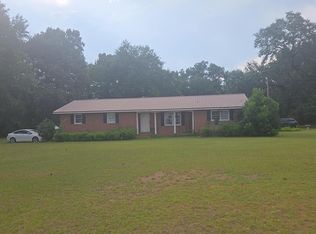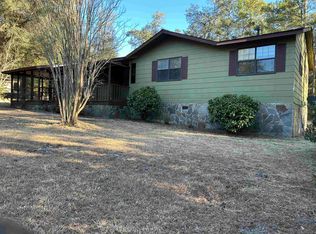Recently updated 3br 1 bath home located on 3 acres in rural Grady County. The property has a barn and storage building with a private well. Call Daryl for more details 229-221-3569
For sale by owner
$225,000
1037 Trinity Rd, Whigham, GA 39897
3beds
1,250sqft
Est.:
SingleFamily
Built in 1943
3 Acres Lot
$-- Zestimate®
$180/sqft
$-- HOA
What's special
Storage buildingPrivate well
What the owner loves about this home
Beautiful country setting
- 18 days |
- 692 |
- 21 |
Listed by:
Property Owner (229) 221-3569
Facts & features
Interior
Bedrooms & bathrooms
- Bedrooms: 3
- Bathrooms: 1
- Full bathrooms: 1
Heating
- Forced air, Electric
Cooling
- Central
Appliances
- Included: Dishwasher, Microwave, Refrigerator
- Laundry: Laundry Room
Features
- Blinds, Fireplace, Light & Airy, Central Hall, Newly Painted, Open Floorplan
- Flooring: Tile, Hardwood
- Basement: None
- Has fireplace: No
Interior area
- Total interior livable area: 1,250 sqft
Property
Features
- Exterior features: Vinyl
- Has view: Yes
- View description: None
Lot
- Size: 3 Acres
Details
- Parcel number: 00210004
Construction
Type & style
- Home type: SingleFamily
Materials
- Foundation: Crawl/Raised
- Roof: Metal
Condition
- New construction: No
- Year built: 1943
Utilities & green energy
- Utilities for property: Septic Tank, Private Well
Community & HOA
Community
- Features: On Site Laundry Available
Location
- Region: Whigham
Financial & listing details
- Price per square foot: $180/sqft
- Tax assessed value: $131,814
- Annual tax amount: $1,399
- Date on market: 1/23/2026
Estimated market value
Not available
Estimated sales range
Not available
$1,268/mo
Price history
Price history
| Date | Event | Price |
|---|---|---|
| 1/23/2026 | Listed for sale | $225,000+68.7%$180/sqft |
Source: Owner Report a problem | ||
| 12/19/2025 | Sold | $133,380-39.4%$107/sqft |
Source: Public Record Report a problem | ||
| 9/7/2022 | Sold | $220,000-7.9%$176/sqft |
Source: Public Record Report a problem | ||
| 7/25/2022 | Pending sale | $239,000$191/sqft |
Source: TABRMLS #918805 Report a problem | ||
| 6/23/2022 | Listed for sale | $239,000$191/sqft |
Source: TABRMLS #918805 Report a problem | ||
Public tax history
Public tax history
| Year | Property taxes | Tax assessment |
|---|---|---|
| 2024 | $1,399 +46.5% | $52,726 +69.9% |
| 2023 | $955 -0.1% | $31,040 |
| 2022 | $956 -0.3% | $31,040 |
Find assessor info on the county website
BuyAbility℠ payment
Est. payment
$1,135/mo
Principal & interest
$872
Property taxes
$184
Home insurance
$79
Climate risks
Neighborhood: 39897
Nearby schools
GreatSchools rating
- 7/10Whigham Elementary SchoolGrades: PK-8Distance: 2.2 mi
- 4/10Cairo High SchoolGrades: 9-12Distance: 7.5 mi
- Loading
