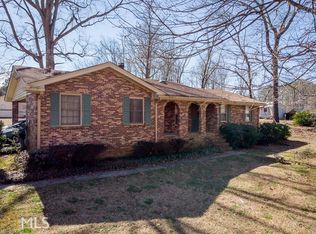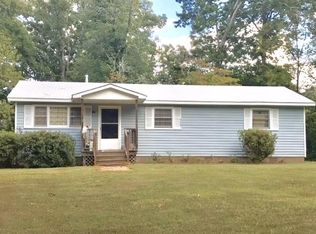Closed
$220,900
1037 Swan Lake Rd, Stockbridge, GA 30281
3beds
1,092sqft
Single Family Residence
Built in 1948
0.88 Acres Lot
$216,100 Zestimate®
$202/sqft
$1,618 Estimated rent
Home value
$216,100
$205,000 - $227,000
$1,618/mo
Zestimate® history
Loading...
Owner options
Explore your selling options
What's special
NO SHOWINGS UNTIL DD/ VIRTUAL TOUR AVAILABLE - YOU WILL NOT WANT TO MISS OUT ON THIS HOME, ITS COMPLETED REMODELED 3 BEDROOMS, 1 BATH HOME ON ALMOST AN ACRE. THE KITCHEN FEATURES GRANITE COUNTERTOP, ALL STAINLESS STEEL APPLIANCES AND PLENTY OF CABINETRY. HOME OFFERS LVP FLOORING THROUGH KITCHEN, LIVING & MASTER BEDROOM. FULL BATH IS IN HALL AND OFFER A TUB/SHOWER COMBO. SECONDARY BEDROOMS OFFER CARPET. THE HOME IS STUBBED IN CRAWLSPACE FOR SECOND BATHROOM IF DESIRED. THIS HOME IS MECHANICALLY SOLID (WARRANTIES) FOR ALL WORK COMPLETED. ASK YOUR AGENT FOR THE LIST OF ALL UPDATES. OWNER WILL SHOW DURING DUE DILIGENCE PERIOD. DOGS ON PREMISES, DO NOT ENTER.
Zillow last checked: 8 hours ago
Listing updated: January 11, 2024 at 02:13pm
Listed by:
Watkins Real Estate Associates
Bought with:
Ashley Clevenger, 406839
Watkins Real Estate Associates
Source: GAMLS,MLS#: 20162025
Facts & features
Interior
Bedrooms & bathrooms
- Bedrooms: 3
- Bathrooms: 1
- Full bathrooms: 1
- Main level bathrooms: 1
- Main level bedrooms: 3
Heating
- Electric, Central
Cooling
- Central Air
Appliances
- Included: Electric Water Heater, Convection Oven, Microwave, Oven/Range (Combo), Refrigerator, Stainless Steel Appliance(s)
- Laundry: In Hall
Features
- Flooring: Tile, Carpet, Laminate
- Windows: Double Pane Windows
- Basement: None
- Attic: Pull Down Stairs
- Has fireplace: No
Interior area
- Total structure area: 1,092
- Total interior livable area: 1,092 sqft
- Finished area above ground: 1,092
- Finished area below ground: 0
Property
Parking
- Total spaces: 9
- Parking features: Parking Pad
- Has uncovered spaces: Yes
Features
- Levels: One
- Stories: 1
- Patio & porch: Porch, Patio
Lot
- Size: 0.88 Acres
- Features: Level
Details
- Additional structures: Shed(s)
- Parcel number: 06402013000
- Special conditions: As Is
Construction
Type & style
- Home type: SingleFamily
- Architectural style: A-Frame
- Property subtype: Single Family Residence
Materials
- Wood Siding
- Foundation: Block
- Roof: Composition
Condition
- Updated/Remodeled
- New construction: No
- Year built: 1948
Utilities & green energy
- Sewer: Septic Tank
- Water: Public
- Utilities for property: Cable Available, Electricity Available
Green energy
- Energy efficient items: Doors, Appliances, Water Heater, Windows
Community & neighborhood
Community
- Community features: None
Location
- Region: Stockbridge
- Subdivision: None
Other
Other facts
- Listing agreement: Exclusive Right To Sell
- Listing terms: Cash,Conventional,FHA,VA Loan
Price history
| Date | Event | Price |
|---|---|---|
| 1/11/2024 | Sold | $220,900$202/sqft |
Source: | ||
| 12/18/2023 | Pending sale | $220,900$202/sqft |
Source: | ||
| 12/13/2023 | Listed for sale | $220,900+16.3%$202/sqft |
Source: | ||
| 4/21/2023 | Sold | $190,000-7.3%$174/sqft |
Source: | ||
| 4/1/2023 | Pending sale | $204,900$188/sqft |
Source: | ||
Public tax history
| Year | Property taxes | Tax assessment |
|---|---|---|
| 2024 | $3,060 +132.8% | $76,000 +9.6% |
| 2023 | $1,314 -8.7% | $69,360 +21.3% |
| 2022 | $1,439 +34.1% | $57,160 +36.7% |
Find assessor info on the county website
Neighborhood: 30281
Nearby schools
GreatSchools rating
- 5/10Austin Road Elementary SchoolGrades: PK-5Distance: 0.3 mi
- 5/10Austin Road Middle SchoolGrades: 6-8Distance: 0.4 mi
- 4/10Woodland High SchoolGrades: 9-12Distance: 3.5 mi
Schools provided by the listing agent
- Elementary: Austin Road
- Middle: Austin Road
- High: Woodland
Source: GAMLS. This data may not be complete. We recommend contacting the local school district to confirm school assignments for this home.
Get a cash offer in 3 minutes
Find out how much your home could sell for in as little as 3 minutes with a no-obligation cash offer.
Estimated market value$216,100
Get a cash offer in 3 minutes
Find out how much your home could sell for in as little as 3 minutes with a no-obligation cash offer.
Estimated market value
$216,100

