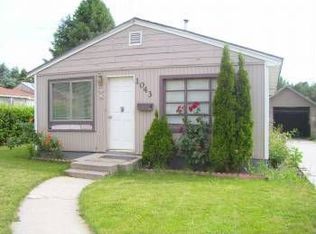Absolutely gorgeous one-level rambler! Open floor plan with brand new carpet, all in gray tones with new paint! This amazing home has a fully gated rear yard with sprinklers and enormous two-car detached garage. Large kitchen with island, a true master bath with walk-in closet, gas fireplace and extra storage make this plan an absolute winner. This home was built in 2007 by Ogden City as an infill home and has quality construction throughout. Square footage figures are provided as a courtesy estimate only and were obtained from appraisal . Buyer is advised to obtain an independent measurement. Lot size is also from appraisal.
This property is off market, which means it's not currently listed for sale or rent on Zillow. This may be different from what's available on other websites or public sources.
