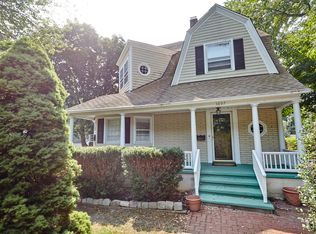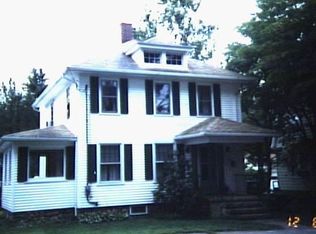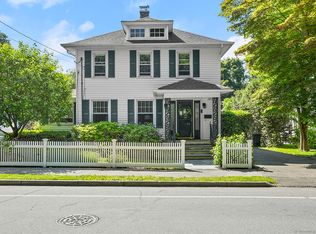Sold for $1,351,000
$1,351,000
1037 Stratfield Road, Fairfield, CT 06825
5beds
2,893sqft
Single Family Residence
Built in 1922
0.81 Acres Lot
$1,380,500 Zestimate®
$467/sqft
$5,408 Estimated rent
Home value
$1,380,500
$1.24M - $1.53M
$5,408/mo
Zestimate® history
Loading...
Owner options
Explore your selling options
What's special
The charm is in the details ~ Welcome to 1037 Stratfield. You will fall in love with this Treasure of a home beautifully maintained by the current owners over the past 23 years. The warmth and character are immediate as the gracious foyer allows for elegant space to greet guests and entertain. Notice the hand-crafted built-ins throughout the home to include bookshelves, window seats, china cabinets in formal dining room and the butler's pantry from a bygone era of 1922. The sun filled custom kitchen has quartz counters, high-end stainless-steel appliances and a custom island top made from a reclaimed Bowling Alley. The approach to the second level is graced by a custom window seat overlooking the rear level property. Generous sized bedrooms offer walk in outfitted California Closets with the primary suite having a natural gas fireplace. Conveniently, a 2nd set of washer/ dryer is located on the second level. The owner's love of this home and garden extends outside from the family room to a picturesque Outdoor Design bluestone patio with built-in grill and natural gas firepit. Enjoy the fully enclosed property that has been beautifully landscaped to include an irrigation system. Not often does a home with charming architectural details coupled with updates of central air, mudroom and finished playroom in lower level become available in Stratfield Village - a neighborhood known for its strong sense of community.
Zillow last checked: 8 hours ago
Listing updated: June 12, 2025 at 12:23pm
Listed by:
Team AFA at William Raveis Real Estate,
Kate Meyer 203-581-3599,
William Raveis Real Estate 203-255-6841
Bought with:
Barbara Sweeney, REB.0793392
Coldwell Banker Realty
Source: Smart MLS,MLS#: 24072793
Facts & features
Interior
Bedrooms & bathrooms
- Bedrooms: 5
- Bathrooms: 4
- Full bathrooms: 3
- 1/2 bathrooms: 1
Primary bedroom
- Features: Gas Log Fireplace, Full Bath, Walk-In Closet(s), Hardwood Floor
- Level: Upper
Bedroom
- Features: Ceiling Fan(s), Hardwood Floor
- Level: Upper
Bedroom
- Features: Walk-In Closet(s), Hardwood Floor
- Level: Upper
Bedroom
- Features: Ceiling Fan(s), Wall/Wall Carpet, Softwood Floor
- Level: Upper
Bedroom
- Features: Wall/Wall Carpet, Softwood Floor
- Level: Upper
Dining room
- Features: Built-in Features, Hardwood Floor
- Level: Main
Family room
- Features: French Doors, Hardwood Floor
- Level: Main
Kitchen
- Features: Quartz Counters, Kitchen Island, Pantry, Hardwood Floor
- Level: Main
Living room
- Features: Built-in Features, Fireplace, Hardwood Floor
- Level: Main
Rec play room
- Features: Tile Floor
- Level: Lower
Heating
- Hot Water, Radiator, Zoned, Natural Gas
Cooling
- Ceiling Fan(s), Central Air, Ductless
Appliances
- Included: Gas Range, Microwave, Range Hood, Refrigerator, Dishwasher, Disposal, Washer, Dryer, Gas Water Heater, Water Heater
- Laundry: Lower Level, Upper Level, Mud Room
Features
- Sound System, Entrance Foyer
- Doors: Storm Door(s), French Doors
- Basement: Full,Storage Space,Hatchway Access,Partially Finished,Liveable Space
- Attic: Floored,Walk-up
- Number of fireplaces: 2
Interior area
- Total structure area: 2,893
- Total interior livable area: 2,893 sqft
- Finished area above ground: 2,893
Property
Parking
- Total spaces: 5
- Parking features: Detached, Driveway, Private, Paved
- Garage spaces: 2
- Has uncovered spaces: Yes
Features
- Patio & porch: Patio
- Exterior features: Outdoor Grill, Rain Gutters, Underground Sprinkler
- Fencing: Wood,Fenced,Full
Lot
- Size: 0.81 Acres
- Features: Dry, Level, Landscaped
Details
- Additional structures: Shed(s)
- Parcel number: 118157
- Zoning: A
Construction
Type & style
- Home type: SingleFamily
- Architectural style: Colonial
- Property subtype: Single Family Residence
Materials
- Clapboard
- Foundation: Masonry
- Roof: Asphalt
Condition
- New construction: No
- Year built: 1922
Utilities & green energy
- Sewer: Public Sewer
- Water: Public
Green energy
- Energy efficient items: Insulation, Doors
Community & neighborhood
Security
- Security features: Security System
Community
- Community features: Park, Private School(s), Tennis Court(s)
Location
- Region: Fairfield
- Subdivision: Stratfield
Price history
| Date | Event | Price |
|---|---|---|
| 6/12/2025 | Sold | $1,351,000+2%$467/sqft |
Source: | ||
| 2/13/2025 | Pending sale | $1,325,000$458/sqft |
Source: | ||
| 2/10/2025 | Listed for sale | $1,325,000+147.7%$458/sqft |
Source: | ||
| 3/1/2002 | Sold | $535,000+214.7%$185/sqft |
Source: | ||
| 6/29/1998 | Sold | $170,000$59/sqft |
Source: Public Record Report a problem | ||
Public tax history
| Year | Property taxes | Tax assessment |
|---|---|---|
| 2025 | $14,120 +1.8% | $497,350 |
| 2024 | $13,876 +1.4% | $497,350 |
| 2023 | $13,682 +1% | $497,350 |
Find assessor info on the county website
Neighborhood: 06825
Nearby schools
GreatSchools rating
- 7/10Stratfield SchoolGrades: K-5Distance: 0.2 mi
- 7/10Tomlinson Middle SchoolGrades: 6-8Distance: 3.8 mi
- 9/10Fairfield Warde High SchoolGrades: 9-12Distance: 0.6 mi
Schools provided by the listing agent
- Elementary: Stratfield
- Middle: Tomlinson
- High: Fairfield Warde
Source: Smart MLS. This data may not be complete. We recommend contacting the local school district to confirm school assignments for this home.
Get pre-qualified for a loan
At Zillow Home Loans, we can pre-qualify you in as little as 5 minutes with no impact to your credit score.An equal housing lender. NMLS #10287.
Sell for more on Zillow
Get a Zillow Showcase℠ listing at no additional cost and you could sell for .
$1,380,500
2% more+$27,610
With Zillow Showcase(estimated)$1,408,110


