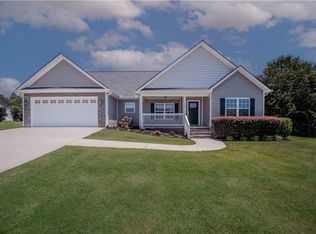Sold for $305,000 on 11/29/23
$305,000
1037 Stoneham Cir, Anderson, SC 29626
4beds
1,900sqft
Single Family Residence
Built in 2020
0.58 Acres Lot
$328,200 Zestimate®
$161/sqft
$1,948 Estimated rent
Home value
$328,200
$312,000 - $345,000
$1,948/mo
Zestimate® history
Loading...
Owner options
Explore your selling options
What's special
Welcome to your dream home in the picturesque Wakefield subdivision! This charming Craftsman-style residence sits on a spacious .58-acre lot, offering plenty of room to enjoy the outdoors. Enjoy the rocking chair front porch looking out at the roses. The open concept design and single-level layout make this home both functional and inviting. As you step inside, you’ll be greeted by a beautifully designed dining room that’s perfect for hosting family dinners and gatherings. The kitchen is open and features an island that looks over the great room. The expansive great room is open and offers the perfect setting for having guests gather together and is designed perfectly for holidays, parties and family get togethers. One of the highlights of this home is the covered back patio, an ideal spot to sip your morning coffee or unwind in the evenings while enjoying the tranquility of your backyard oasis. The home is only three years old, ensuring modern amenities and energy efficiency. Conveniently located near both Green Pond Landing and Saddlers Creek Landing, you’ll have easy access to the water and outdoor activities. This home offers a perfect blend of comfort, style, and accessibility. Don’t miss the opportunity to make it your own!
Zillow last checked: 8 hours ago
Listing updated: October 09, 2024 at 06:49am
Listed by:
Paige Baker 864-230-1395,
Anderson Realty
Bought with:
Tim Moriarty, 93980
Western Upstate Keller William
Source: WUMLS,MLS#: 20268001 Originating MLS: Western Upstate Association of Realtors
Originating MLS: Western Upstate Association of Realtors
Facts & features
Interior
Bedrooms & bathrooms
- Bedrooms: 4
- Bathrooms: 2
- Full bathrooms: 2
- Main level bathrooms: 2
- Main level bedrooms: 4
Primary bedroom
- Level: Main
- Dimensions: 15'4" x 14'6"
Bedroom 2
- Level: Main
- Dimensions: 12'4" x 12'
Bedroom 3
- Level: Main
- Dimensions: 12'4" x 12'
Bedroom 4
- Level: Main
- Dimensions: 12'4" x 12'6"
Dining room
- Level: Main
- Dimensions: 11'8" x 13'6"
Kitchen
- Level: Main
- Dimensions: 16' x 12'6"
Living room
- Level: Main
- Dimensions: 20' x 15'
Heating
- Central, Electric
Cooling
- Central Air, Electric
Appliances
- Included: Convection Oven, Dishwasher, Electric Oven, Electric Range, Electric Water Heater, Microwave, Smooth Cooktop
- Laundry: Washer Hookup, Electric Dryer Hookup
Features
- Ceiling Fan(s), Dual Sinks, French Door(s)/Atrium Door(s), High Ceilings, Laminate Countertop, Main Level Primary, Pull Down Attic Stairs, Smooth Ceilings, Shower Only, Walk-In Closet(s), Window Treatments
- Flooring: Carpet, Luxury Vinyl Plank
- Doors: French Doors
- Windows: Blinds, Tilt-In Windows, Vinyl
- Basement: None
Interior area
- Total interior livable area: 1,900 sqft
- Finished area above ground: 1,900
- Finished area below ground: 0
Property
Parking
- Total spaces: 2
- Parking features: Attached, Garage, Driveway, Garage Door Opener
- Attached garage spaces: 2
Features
- Levels: One
- Stories: 1
- Patio & porch: Front Porch
- Exterior features: Sprinkler/Irrigation, Porch
- Waterfront features: None
Lot
- Size: 0.58 Acres
- Features: Outside City Limits, Subdivision, Sloped
Details
- Additional parcels included: 001140288
- Parcel number: 0480901020
Construction
Type & style
- Home type: SingleFamily
- Architectural style: Craftsman
- Property subtype: Single Family Residence
Materials
- Vinyl Siding
- Foundation: Slab
- Roof: Architectural,Shingle
Condition
- Year built: 2020
Utilities & green energy
- Sewer: Septic Tank
- Water: Public
- Utilities for property: Cable Available, Electricity Available, Septic Available, Underground Utilities, Water Available
Community & neighborhood
Security
- Security features: Smoke Detector(s)
Location
- Region: Anderson
- Subdivision: Wakefield
HOA & financial
HOA
- Has HOA: Yes
- HOA fee: $260 annually
- Services included: Street Lights
Other
Other facts
- Listing agreement: Exclusive Right To Sell
- Listing terms: USDA Loan
Price history
| Date | Event | Price |
|---|---|---|
| 11/29/2023 | Sold | $305,000$161/sqft |
Source: | ||
| 10/28/2023 | Contingent | $305,000$161/sqft |
Source: | ||
| 10/26/2023 | Listed for sale | $305,000+46%$161/sqft |
Source: | ||
| 8/25/2020 | Sold | $208,900+1889.5%$110/sqft |
Source: | ||
| 9/17/2019 | Sold | $10,500$6/sqft |
Source: Public Record | ||
Public tax history
| Year | Property taxes | Tax assessment |
|---|---|---|
| 2024 | -- | $12,210 +18.1% |
| 2023 | $3,108 -31.9% | $10,340 -33.4% |
| 2022 | $4,566 +10.3% | $15,520 +24.2% |
Find assessor info on the county website
Neighborhood: 29626
Nearby schools
GreatSchools rating
- 5/10Mclees Elementary SchoolGrades: PK-5Distance: 1.5 mi
- 3/10Robert Anderson MiddleGrades: 6-8Distance: 4.2 mi
- 3/10Westside High SchoolGrades: 9-12Distance: 4.4 mi
Schools provided by the listing agent
- Elementary: Mclees Elem
- Middle: Robert Anderson Middle
- High: Westside High
Source: WUMLS. This data may not be complete. We recommend contacting the local school district to confirm school assignments for this home.

Get pre-qualified for a loan
At Zillow Home Loans, we can pre-qualify you in as little as 5 minutes with no impact to your credit score.An equal housing lender. NMLS #10287.
Sell for more on Zillow
Get a free Zillow Showcase℠ listing and you could sell for .
$328,200
2% more+ $6,564
With Zillow Showcase(estimated)
$334,764