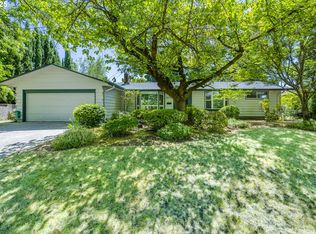Sold
Zestimate®
$615,000
1037 Sharon Way, Eugene, OR 97401
3beds
2,028sqft
Residential, Single Family Residence
Built in 1956
0.25 Acres Lot
$615,000 Zestimate®
$303/sqft
$3,199 Estimated rent
Home value
$615,000
$566,000 - $670,000
$3,199/mo
Zestimate® history
Loading...
Owner options
Explore your selling options
What's special
Located in the heart of Ferry Street Bridge, this brilliant home is tucked away in a highly desirable neighborhood just steps from Tandy Turn Park. The main living area puts the great in great room! Featuring multiple skylights, a wall of windows that provide tons of natural light, a ceiling fan, two large doors to the patios, and a cozy Lopi insert in the stunning brick fireplace, this space will inspire your imagination. The lovingly remodeled kitchen boasts custom quartzite countertops, cooks island, farm sink, industrial tile flooring and all the amenities you could want. The primary suite has also been remodeled, with oak short floors and a fantastic primary bathroom that has a walk in shower, dual vanity and an exit to the back patio. Outside, you will find both a flower garden and a raised bed vegetable garden with plenty of space to expand. Also included is the built in smoker, the granite patio table and chairs, and two built in fountains. There is really a lot to see, so call you agent and schedule a showing today!
Zillow last checked: 8 hours ago
Listing updated: September 11, 2025 at 02:31am
Listed by:
Bill Durling 541-255-7518,
Keller Williams Realty Eugene and Springfield
Bought with:
Kurt Katsura, 200307194
Windermere RE Lane County
Source: RMLS (OR),MLS#: 371677738
Facts & features
Interior
Bedrooms & bathrooms
- Bedrooms: 3
- Bathrooms: 2
- Full bathrooms: 2
- Main level bathrooms: 2
Primary bedroom
- Features: Exterior Entry, Hardwood Floors, Ensuite, Walkin Shower
- Level: Main
- Area: 187
- Dimensions: 11 x 17
Bedroom 2
- Features: Hardwood Floors, Closet
- Level: Main
- Area: 110
- Dimensions: 10 x 11
Bedroom 3
- Features: Hardwood Floors, Closet
- Level: Main
- Area: 120
- Dimensions: 10 x 12
Kitchen
- Features: Sink, Tile Floor
- Level: Main
- Area: 182
- Width: 14
Heating
- Heat Pump, Mini Split
Cooling
- Heat Pump
Appliances
- Included: Appliance Garage, Dishwasher, Disposal, Free-Standing Range, Free-Standing Refrigerator, Microwave, Range Hood, Stainless Steel Appliance(s), Electric Water Heater
- Laundry: Laundry Room
Features
- High Speed Internet, Vaulted Ceiling(s), Double Closet, Closet, Sink, Walkin Shower, Cook Island, Kitchen Island, Tile
- Flooring: Hardwood, Laminate, Tile
- Windows: Double Pane Windows, Vinyl Frames, Wood Frames
- Basement: Crawl Space
- Number of fireplaces: 1
- Fireplace features: Insert, Wood Burning
Interior area
- Total structure area: 2,028
- Total interior livable area: 2,028 sqft
Property
Parking
- Total spaces: 2
- Parking features: Driveway, On Street, Garage Door Opener, Attached
- Attached garage spaces: 2
- Has uncovered spaces: Yes
Accessibility
- Accessibility features: Main Floor Bedroom Bath, Minimal Steps, One Level, Walkin Shower, Accessibility
Features
- Levels: One
- Stories: 1
- Patio & porch: Patio
- Exterior features: Garden, Raised Beds, Yard, Exterior Entry
- Fencing: Fenced
- Has view: Yes
- View description: Territorial
Lot
- Size: 0.25 Acres
- Features: Level, SqFt 10000 to 14999
Details
- Parcel number: 0176295
Construction
Type & style
- Home type: SingleFamily
- Architectural style: Ranch
- Property subtype: Residential, Single Family Residence
Materials
- Wood Siding
- Foundation: Concrete Perimeter
- Roof: Composition
Condition
- Resale
- New construction: No
- Year built: 1956
Utilities & green energy
- Sewer: Public Sewer
- Water: Public
- Utilities for property: Cable Connected
Community & neighborhood
Security
- Security features: Security Lights
Location
- Region: Eugene
- Subdivision: Cal Young Neighborhood
Other
Other facts
- Listing terms: Cash,Conventional,FHA,VA Loan
- Road surface type: Paved
Price history
| Date | Event | Price |
|---|---|---|
| 9/10/2025 | Sold | $615,000$303/sqft |
Source: | ||
| 8/8/2025 | Pending sale | $615,000$303/sqft |
Source: | ||
| 8/2/2025 | Listed for sale | $615,000+117.4%$303/sqft |
Source: | ||
| 4/26/2013 | Sold | $282,900$139/sqft |
Source: | ||
Public tax history
| Year | Property taxes | Tax assessment |
|---|---|---|
| 2025 | $5,946 +1.3% | $305,178 +3% |
| 2024 | $5,872 +2.6% | $296,290 +3% |
| 2023 | $5,722 +4% | $287,661 +3% |
Find assessor info on the county website
Neighborhood: Cal Young
Nearby schools
GreatSchools rating
- 7/10Holt Elementary SchoolGrades: K-5Distance: 1 mi
- 3/10Monroe Middle SchoolGrades: 6-8Distance: 0.4 mi
- 6/10Sheldon High SchoolGrades: 9-12Distance: 0.6 mi
Schools provided by the listing agent
- Elementary: Willagillespie
- Middle: Monroe
- High: Sheldon
Source: RMLS (OR). This data may not be complete. We recommend contacting the local school district to confirm school assignments for this home.

Get pre-qualified for a loan
At Zillow Home Loans, we can pre-qualify you in as little as 5 minutes with no impact to your credit score.An equal housing lender. NMLS #10287.
Sell for more on Zillow
Get a free Zillow Showcase℠ listing and you could sell for .
$615,000
2% more+ $12,300
With Zillow Showcase(estimated)
$627,300