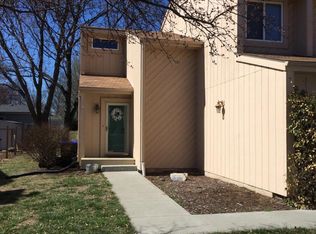This SW Topeka bi-level has plenty of square footage & plenty of updates and features a walk-out basement. Enjoy the beautiful newer hardwood floors in the great room, formal dining room and kitchen. This spacious bi-level features a vaulted celing and fireplace in the great room which joins the naturally bright dining room. 3 BR and 2 BA's on the main floor and a 1/2 BA in the lower level PLUS a 28x22 family room which is large enough for TV and an office. This room also has a lot of natural sunlight because of the walk-out basement leading to the fenced yard. Enjoy cool evenings on the upper deck, as well. Call me today to see this very nice home near schools & intestate. 267-8330
This property is off market, which means it's not currently listed for sale or rent on Zillow. This may be different from what's available on other websites or public sources.

