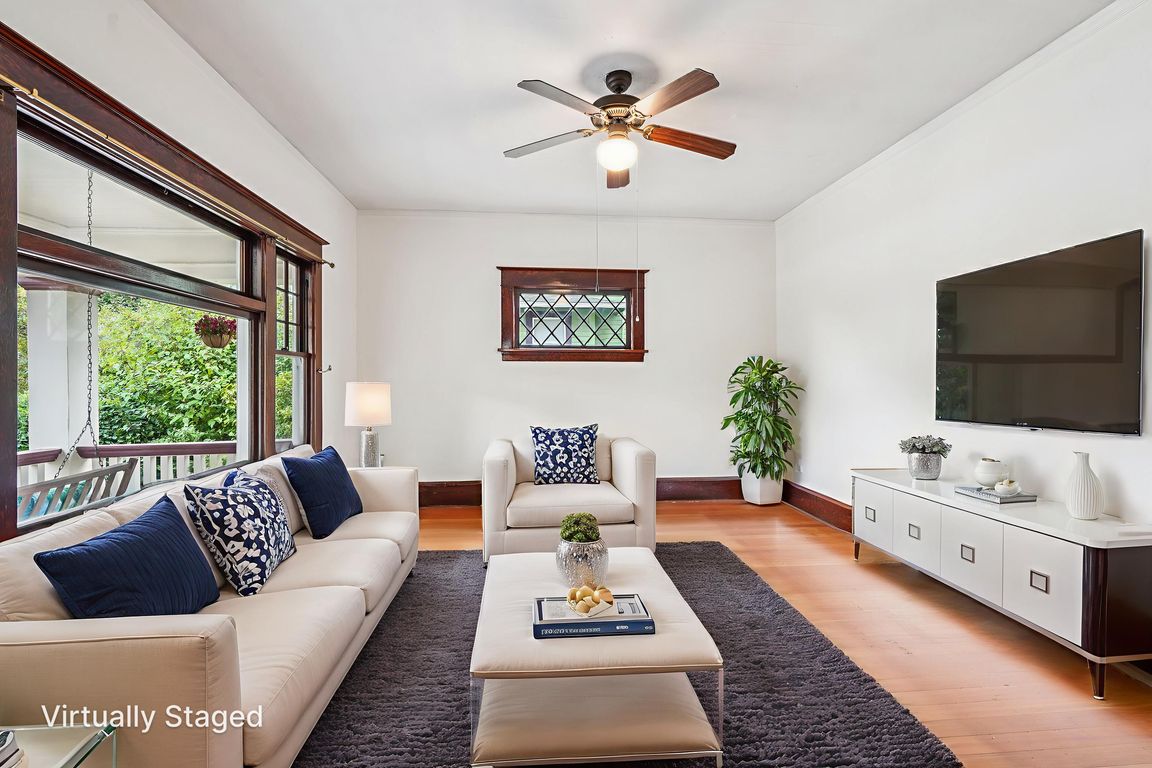
Pending
$649,998
6beds
3,488sqft
1037 SE 80th Ave, Portland, OR 97215
6beds
3,488sqft
Residential, single family residence
Built in 1916
5,227 sqft
2 Garage spaces
$186 price/sqft
What's special
Heated greenhouseRemodeled kitchenFamily roomEating nookPrivate entranceExquisitely carved ceiling trimStunning staircase
OFFER DEADLINE: TUES 9/23/25 at NOON. An offer has been received. PLEASE SUBMIT YOUR HIGHEST and BEST OFFER by NOON on 9/23/25. CHARMING 1916 Craftsman Home nestled just east of Mt. Tabor Park in the heart of Montavilla. From the amazing front porch, enter to notice a stunning staircase, beautifully restored ...
- 5 days |
- 35 |
- 2 |
Likely to sell faster than
Source: RMLS (OR),MLS#: 358545862
Travel times
Living Room
Kitchen
Primary Bedroom
Zillow last checked: 7 hours ago
Listing updated: 23 hours ago
Listed by:
Valerie Davis 503-327-5718,
MORE Realty
Source: RMLS (OR),MLS#: 358545862
Facts & features
Interior
Bedrooms & bathrooms
- Bedrooms: 6
- Bathrooms: 3
- Full bathrooms: 3
- Main level bathrooms: 1
Rooms
- Room types: Bedroom 5, Bedroom 6, Laundry, Bedroom 2, Bedroom 3, Dining Room, Family Room, Kitchen, Living Room, Primary Bedroom
Primary bedroom
- Features: Bathroom, Double Sinks, Jetted Tub, Shower, Walkin Closet, Wood Floors
- Level: Upper
- Area: 168
- Dimensions: 12 x 14
Bedroom 1
- Features: Closet, Vinyl Floor
- Level: Lower
- Area: 150
- Dimensions: 10 x 15
Bedroom 2
- Features: Walkin Closet, Wood Floors
- Level: Upper
- Area: 140
- Dimensions: 14 x 10
Bedroom 3
- Features: Wood Floors
- Level: Upper
- Area: 120
- Dimensions: 10 x 12
Bedroom 5
- Features: Vinyl Floor, Walkin Closet
- Level: Lower
- Area: 195
- Dimensions: 13 x 15
Dining room
- Features: Builtin Features, Wood Floors
- Level: Main
- Area: 180
- Dimensions: 15 x 12
Family room
- Features: Exterior Entry, Vinyl Floor
- Level: Lower
- Area: 352
- Dimensions: 16 x 22
Kitchen
- Features: Builtin Range, Dishwasher, Eating Area, Gas Appliances, Island, Microwave, Updated Remodeled, Double Oven, Free Standing Refrigerator, Granite, Wood Floors
- Level: Main
- Area: 336
- Width: 21
Living room
- Features: Wood Floors
- Level: Main
- Area: 208
- Dimensions: 16 x 13
Heating
- ENERGY STAR Qualified Equipment, Forced Air
Appliances
- Included: Built-In Range, Convection Oven, Cooktop, Dishwasher, Disposal, Double Oven, Free-Standing Refrigerator, Gas Appliances, Microwave, Plumbed For Ice Maker, Stainless Steel Appliance(s), Washer/Dryer, Electric Water Heater, Gas Water Heater, ENERGY STAR Qualified Appliances
- Laundry: Laundry Room
Features
- Ceiling Fan(s), Granite, High Speed Internet, Walk-In Closet(s), Closet, Sink, Built-in Features, Eat-in Kitchen, Kitchen Island, Updated Remodeled, Bathroom, Double Vanity, Shower, Cook Island
- Flooring: Wood, Vinyl, Bamboo
- Windows: Double Pane Windows, Vinyl Frames, Wood Frames
- Basement: Exterior Entry,Finished,Full
Interior area
- Total structure area: 3,488
- Total interior livable area: 3,488 sqft
Video & virtual tour
Property
Parking
- Total spaces: 2
- Parking features: On Street, Parking Pad, RV Access/Parking, Garage Door Opener, Detached, Extra Deep Garage, Oversized
- Garage spaces: 2
- Has uncovered spaces: Yes
Accessibility
- Accessibility features: Garage On Main, Main Floor Bedroom Bath, Utility Room On Main, Accessibility
Features
- Stories: 3
- Patio & porch: Porch
- Exterior features: Garden, Rain Barrel/Cistern(s), Yard, Exterior Entry
- Has spa: Yes
- Spa features: Bath
- Fencing: Fenced
Lot
- Size: 5,227.2 Square Feet
- Features: Corner Lot, Level, SqFt 5000 to 6999
Details
- Additional structures: Greenhouse, RVParking
- Parcel number: R199037
- Zoning: R5
Construction
Type & style
- Home type: SingleFamily
- Architectural style: Craftsman,Four Square
- Property subtype: Residential, Single Family Residence
Materials
- Wood Siding
- Foundation: Concrete Perimeter
- Roof: Shingle
Condition
- Updated/Remodeled
- New construction: No
- Year built: 1916
Utilities & green energy
- Sewer: Public Sewer
- Water: Cistern, Public
- Utilities for property: Cable Connected, DSL
Green energy
- Energy generation: Solar
Community & HOA
Community
- Subdivision: Montavilla / Mt Tabor
HOA
- Has HOA: No
Location
- Region: Portland
Financial & listing details
- Price per square foot: $186/sqft
- Tax assessed value: $885,870
- Annual tax amount: $11,305
- Date on market: 9/18/2025
- Listing terms: Cash,Conventional,FHA,VA Loan
- Road surface type: Paved