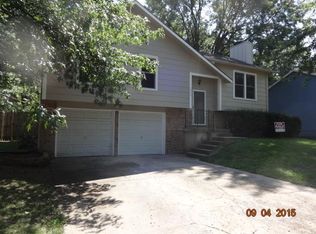Sold
Price Unknown
1037 S Valley Rd, Olathe, KS 66061
3beds
1,397sqft
Single Family Residence
Built in 1983
8,857 Square Feet Lot
$286,600 Zestimate®
$--/sqft
$2,026 Estimated rent
Home value
$286,600
$264,000 - $310,000
$2,026/mo
Zestimate® history
Loading...
Owner options
Explore your selling options
What's special
Great 3 Bedroom, 2.5 Bath home in Olathe. Upstairs is a Living Room, a Kitchen/Dining Combo and 3 bedrooms. The Master has a full bath & walk in closet. Oneof the other bedrooms has wall cabinets and a walk in closet. Large 21x14 family room downstairs with fireplace. There is also a half bath and laundry on the lower level The deck is made out of Trex and has an electrical awning to keep you dry and shaded. The HOA includes a pool right down the street! Newer HVAC and water heater. Sq footage is estimated. Buyer to verify sq ft and county taxes. Refrigerator stays with house. BEST AND FINAL OFFER BY SATURDAY AT 3.
Zillow last checked: 8 hours ago
Listing updated: July 29, 2024 at 11:15am
Listing Provided by:
Cathy Schmidt 913-488-2245,
KW Diamond Partners
Bought with:
Spradling Group
EXP Realty LLC
Source: Heartland MLS as distributed by MLS GRID,MLS#: 2488746
Facts & features
Interior
Bedrooms & bathrooms
- Bedrooms: 3
- Bathrooms: 3
- Full bathrooms: 2
- 1/2 bathrooms: 1
Dining room
- Description: Kit/Dining Combo
Heating
- Natural Gas
Cooling
- Attic Fan, Electric
Appliances
- Included: Cooktop, Dishwasher, Disposal, Microwave, Refrigerator
- Laundry: In Bathroom, Lower Level
Features
- Ceiling Fan(s), Stained Cabinets, Walk-In Closet(s)
- Flooring: Carpet, Ceramic Tile, Vinyl
- Windows: Storm Window(s)
- Basement: Concrete,Finished,Garage Entrance,Interior Entry
- Number of fireplaces: 1
- Fireplace features: Basement, Family Room
Interior area
- Total structure area: 1,397
- Total interior livable area: 1,397 sqft
- Finished area above ground: 1,103
- Finished area below ground: 294
Property
Parking
- Total spaces: 2
- Parking features: Attached, Garage Door Opener, Garage Faces Front
- Attached garage spaces: 2
Features
- Patio & porch: Deck
- Fencing: Privacy,Wood
Lot
- Size: 8,857 sqft
- Features: City Limits, City Lot, Level
Details
- Additional structures: Shed(s)
- Parcel number: DP235000040023
- Special conditions: Auction
Construction
Type & style
- Home type: SingleFamily
- Architectural style: Traditional
- Property subtype: Single Family Residence
Materials
- Wood Siding
- Roof: Composition
Condition
- Year built: 1983
Utilities & green energy
- Sewer: Public Sewer
- Water: Public
Community & neighborhood
Location
- Region: Olathe
- Subdivision: Elston Park
HOA & financial
HOA
- Has HOA: Yes
- HOA fee: $200 annually
- Amenities included: Pool
- Services included: Other
- Association name: ELSTON PARK HOMEOWNERS ASSOC
Other
Other facts
- Listing terms: Cash,Conventional
- Ownership: Private
- Road surface type: Paved
Price history
| Date | Event | Price |
|---|---|---|
| 6/13/2024 | Sold | -- |
Source: | ||
Public tax history
Tax history is unavailable.
Neighborhood: Elston Park
Nearby schools
GreatSchools rating
- 3/10Rolling Ridge Elementary SchoolGrades: PK-5Distance: 0.4 mi
- 4/10Oregon Trail Middle SchoolGrades: 6-8Distance: 0.6 mi
- 9/10Olathe West High SchoolGrades: 9-12Distance: 1.3 mi
Get a cash offer in 3 minutes
Find out how much your home could sell for in as little as 3 minutes with a no-obligation cash offer.
Estimated market value
$286,600
Get a cash offer in 3 minutes
Find out how much your home could sell for in as little as 3 minutes with a no-obligation cash offer.
Estimated market value
$286,600
