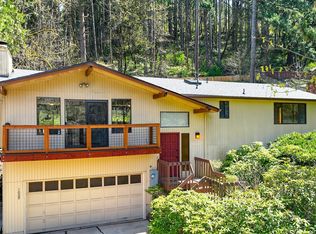Sold
$479,000
1037 S 70th St, Springfield, OR 97478
3beds
2,037sqft
Residential, Single Family Residence
Built in 1972
0.26 Acres Lot
$483,800 Zestimate®
$235/sqft
$2,372 Estimated rent
Home value
$483,800
$440,000 - $532,000
$2,372/mo
Zestimate® history
Loading...
Owner options
Explore your selling options
What's special
This beautiful Thurston Hills home has it all! Enjoy the peace of mind that fresh exterior paint (2019), new roof (2019), seamless gutters (2019), heat pump (2019), garage doors ('22/'23), newer heat pump, exterior concrete and more bring as you enjoy the sprawling levels of this home. Open kitchen with ample dining area, adjacent to the living room with cozy fireplace. All bedrooms upstairs, living room and kitchen on the main and the spacious bonus room on the lower level provide endless possibilities! And let's not forget the outdoors! The enormous, private backyard is your blank canvas for unforgettable barbecues or tranquil gardening escapes. Plus, the unique drive-through garage allows you to store all your toys with ease or create a one-of-a-kind workshop ? The possibilities are endless!
Zillow last checked: 8 hours ago
Listing updated: August 01, 2024 at 06:11am
Listed by:
Nick Nelson 541-852-9394,
Keller Williams Realty Eugene and Springfield
Bought with:
Jessica Fields, 201210212
ICON Real Estate Group
Source: RMLS (OR),MLS#: 24567463
Facts & features
Interior
Bedrooms & bathrooms
- Bedrooms: 3
- Bathrooms: 3
- Full bathrooms: 2
- Partial bathrooms: 1
Primary bedroom
- Features: Bathroom, Laminate Flooring, Suite
- Level: Upper
- Area: 182
- Dimensions: 14 x 13
Bedroom 2
- Features: Ceiling Fan, Laminate Flooring
- Level: Upper
- Area: 132
- Dimensions: 11 x 12
Bedroom 3
- Features: Ceiling Fan, Laminate Flooring
- Level: Upper
- Area: 132
- Dimensions: 11 x 12
Dining room
- Features: Builtin Features, Sliding Doors, Laminate Flooring
- Level: Main
- Area: 165
- Dimensions: 15 x 11
Kitchen
- Features: Pantry, Vinyl Floor
- Level: Main
- Area: 120
- Width: 12
Living room
- Features: Fireplace, Laminate Flooring, Sunken
- Level: Main
- Area: 270
- Dimensions: 18 x 15
Heating
- Forced Air, Wood Stove, Fireplace(s)
Cooling
- Heat Pump
Appliances
- Included: Dishwasher, Disposal, Free-Standing Range, Microwave, Plumbed For Ice Maker, Electric Water Heater
- Laundry: Laundry Room
Features
- Ceiling Fan(s), Bathroom, Built-in Features, Pantry, Sunken, Suite
- Flooring: Laminate, Vinyl
- Doors: Sliding Doors
- Windows: Double Pane Windows, Vinyl Frames
- Basement: Crawl Space,Full
- Number of fireplaces: 1
- Fireplace features: Wood Burning
Interior area
- Total structure area: 2,037
- Total interior livable area: 2,037 sqft
Property
Parking
- Total spaces: 2
- Parking features: Driveway, Attached
- Attached garage spaces: 2
- Has uncovered spaces: Yes
Features
- Levels: Two
- Stories: 3
- Patio & porch: Deck, Porch
- Exterior features: Yard
- Fencing: Fenced
- Has view: Yes
- View description: Trees/Woods
Lot
- Size: 0.26 Acres
- Features: Gentle Sloping, Private, SqFt 10000 to 14999
Details
- Parcel number: 0559888
Construction
Type & style
- Home type: SingleFamily
- Architectural style: Craftsman
- Property subtype: Residential, Single Family Residence
Materials
- T111 Siding
- Foundation: Concrete Perimeter
- Roof: Composition
Condition
- Resale
- New construction: No
- Year built: 1972
Utilities & green energy
- Sewer: Public Sewer
- Water: Public
Community & neighborhood
Location
- Region: Springfield
Other
Other facts
- Listing terms: Cash,Conventional,FHA,VA Loan
- Road surface type: Gravel, Paved
Price history
| Date | Event | Price |
|---|---|---|
| 7/31/2024 | Sold | $479,000$235/sqft |
Source: | ||
| 7/23/2024 | Pending sale | $479,000+74.2%$235/sqft |
Source: | ||
| 2/22/2019 | Sold | $275,000-3.5%$135/sqft |
Source: | ||
| 12/18/2018 | Pending sale | $284,900$140/sqft |
Source: Hybrid Real Estate #18276959 Report a problem | ||
| 12/3/2018 | Price change | $284,900-3.4%$140/sqft |
Source: Hybrid Real Estate #18276959 Report a problem | ||
Public tax history
| Year | Property taxes | Tax assessment |
|---|---|---|
| 2025 | $4,626 +1.6% | $252,279 +3% |
| 2024 | $4,551 +4.4% | $244,932 +3% |
| 2023 | $4,358 +3.4% | $237,799 +3% |
Find assessor info on the county website
Neighborhood: 97478
Nearby schools
GreatSchools rating
- 7/10Thurston Elementary SchoolGrades: K-5Distance: 1.1 mi
- 6/10Thurston Middle SchoolGrades: 6-8Distance: 1.5 mi
- 5/10Thurston High SchoolGrades: 9-12Distance: 1.4 mi
Schools provided by the listing agent
- Elementary: Thurston
- Middle: Thurston
- High: Thurston
Source: RMLS (OR). This data may not be complete. We recommend contacting the local school district to confirm school assignments for this home.

Get pre-qualified for a loan
At Zillow Home Loans, we can pre-qualify you in as little as 5 minutes with no impact to your credit score.An equal housing lender. NMLS #10287.
