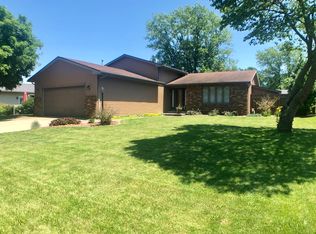Enjoy living in your own ranch on Ruth Crane Drive. Kitchen/dining room/family room combo. Refrigerator, stove, microwave remain with home. Pantry area. Grab your bar stools and sit at counter. Check your email or just enjoy a cup of coffee or tea. Separate living room area. Sunroom for your convenience. Master with own bath. Two car attached garage. In process of clearing out remaining items. Enjoy your new address on Ruth Crane
This property is off market, which means it's not currently listed for sale or rent on Zillow. This may be different from what's available on other websites or public sources.

