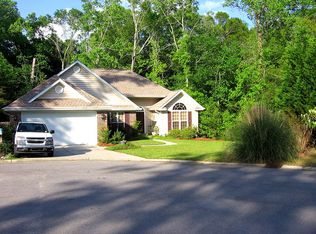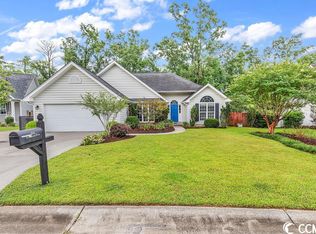Your new home is waiting for you in Wild Rose! This beautiful home boasts breathtaking landscaping along the entryway to your front door, which opens up to the expansive family room. This room has plenty of natural light, gorgeous hardwood floors, and leads into the sunroom. Just beyond the sunroom, is the outdoor living space. Your deck expands your home seamlessly into an outdoor retreat. Imagine entertaining your friends and family in this space! Back inside, the formal dining room and kitchen are both found off of the family room. Your eat-in kitchen has Corian counters, stainless steel appliances, a gas stove, and plenty of cabinet space for storage with pull-out shelves. The beautiful hardwood floors continue into your master bedroom. This room is the perfect way to end your day on a calming note. The attached bathroom has a jetted tub, double vanity, and glass-enclosed standing shower. The two additional bedrooms can easily be used for guests, as an office, or as a playroom. Your double-gated, fenced-in yard will be perfect for children or pets and even has a motion sensored light system in place to allow for extended time for the family to be outside. Some additional features of this home include a two-car garage, tray ceilings, vaulted ceilings, newly painted rooms, recently replaced HVAC unit, alarm system, and dimmer switches in the dining room and master bath. Make this dream home yours!
This property is off market, which means it's not currently listed for sale or rent on Zillow. This may be different from what's available on other websites or public sources.


