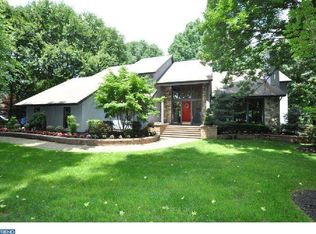Sold for $982,480 on 08/25/25
$982,480
1037 Riverton Rd, Moorestown, NJ 08057
4beds
3,292sqft
Single Family Residence
Built in 1988
1.43 Acres Lot
$1,010,700 Zestimate®
$298/sqft
$5,566 Estimated rent
Home value
$1,010,700
$920,000 - $1.11M
$5,566/mo
Zestimate® history
Loading...
Owner options
Explore your selling options
What's special
A picture-perfect exterior paired with a no-maintenance, turnkey interior. Step into a dramatic two-story foyer with a stunning curved staircase and grand double-door entry that greets you every day with style. The kitchen of your dreams awaits—complete with marble flooring, a central island with gas cooktop, and a large walk-in pantry with a custom door. Designed for everyday living and entertaining, the spacious family room seamlessly opens to the eating area and features a beautiful stone fireplace and rich hardwood floors. Enjoy outdoor living on the newer Trex deck—complete with included Trex furniture—perfect for relaxing or hosting. Need flexibility? A versatile main-floor room offers the perfect space for a home office, playroom, or additional bedroom (currently used as a bedroom). Upstairs, take in the view from the sweeping staircase and find four generous bedrooms, including a luxurious main suite. The primary bathroom boasts a walk-in shower and a soaking tub—your personal spa retreat. Located just minutes from golf courses, Main Street shops, restaurants, playgrounds, and top-tier shopping. With quick access to major highways and bridges, commuting is a breeze. Add in award-winning schools and a welcoming small-town community, and you'll find it’s not just a home—it’s a lifestyle you’ll never want to leave
Zillow last checked: 8 hours ago
Listing updated: August 25, 2025 at 06:37am
Listed by:
Donna Richardson 609-760-5874,
RE/MAX ONE Realty-Moorestown
Bought with:
Valerie Bertsch, 8832842
Compass New Jersey, LLC - Moorestown
Source: Bright MLS,MLS#: NJBL2087110
Facts & features
Interior
Bedrooms & bathrooms
- Bedrooms: 4
- Bathrooms: 3
- Full bathrooms: 2
- 1/2 bathrooms: 1
- Main level bathrooms: 1
Bedroom 1
- Level: Upper
Bedroom 2
- Level: Upper
Bedroom 3
- Level: Upper
Bedroom 4
- Level: Upper
Dining room
- Features: Formal Dining Room, Flooring - HardWood
- Level: Main
Family room
- Features: Flooring - HardWood
- Level: Main
Foyer
- Level: Main
Kitchen
- Features: Flooring - Marble
- Level: Main
Living room
- Level: Main
Office
- Level: Main
Heating
- Forced Air, Natural Gas
Cooling
- Central Air, Multi Units, Electric
Appliances
- Included: Refrigerator, Gas Water Heater
- Laundry: Main Level
Features
- Soaking Tub, Bathroom - Tub Shower, Bathroom - Walk-In Shower, Ceiling Fan(s), Breakfast Area, Curved Staircase, Family Room Off Kitchen, Open Floorplan, Formal/Separate Dining Room, Eat-in Kitchen, Kitchen Island, Pantry, Recessed Lighting, Walk-In Closet(s)
- Flooring: Carpet, Wood
- Windows: Window Treatments
- Has basement: No
- Number of fireplaces: 1
- Fireplace features: Stone
Interior area
- Total structure area: 3,292
- Total interior livable area: 3,292 sqft
- Finished area above ground: 3,292
- Finished area below ground: 0
Property
Parking
- Total spaces: 6
- Parking features: Garage Faces Side, Garage Door Opener, Inside Entrance, Asphalt, Attached, Driveway
- Attached garage spaces: 3
- Uncovered spaces: 3
Accessibility
- Accessibility features: None
Features
- Levels: Two
- Stories: 2
- Exterior features: Lighting
- Pool features: None
- Has view: Yes
- View description: Trees/Woods
Lot
- Size: 1.43 Acres
- Dimensions: 180.00 x 345.00
Details
- Additional structures: Above Grade, Below Grade
- Parcel number: 220500000003
- Zoning: RES
- Special conditions: Standard
Construction
Type & style
- Home type: SingleFamily
- Architectural style: Colonial
- Property subtype: Single Family Residence
Materials
- Frame
- Foundation: Crawl Space
- Roof: Asphalt
Condition
- New construction: No
- Year built: 1988
Utilities & green energy
- Sewer: Public Sewer
- Water: Public
Community & neighborhood
Location
- Region: Moorestown
- Subdivision: None Available
- Municipality: MOORESTOWN TWP
Other
Other facts
- Listing agreement: Exclusive Right To Sell
- Ownership: Fee Simple
Price history
| Date | Event | Price |
|---|---|---|
| 8/25/2025 | Sold | $982,480-1.8%$298/sqft |
Source: | ||
| 6/12/2025 | Pending sale | $999,999$304/sqft |
Source: | ||
| 6/5/2025 | Contingent | $999,999$304/sqft |
Source: | ||
| 5/17/2025 | Listed for sale | $999,999+53.8%$304/sqft |
Source: | ||
| 12/15/2020 | Sold | $650,000-7%$197/sqft |
Source: Public Record Report a problem | ||
Public tax history
| Year | Property taxes | Tax assessment |
|---|---|---|
| 2025 | $15,033 +3.1% | $529,900 |
| 2024 | $14,578 | $529,900 |
| 2023 | -- | $529,900 |
Find assessor info on the county website
Neighborhood: 08057
Nearby schools
GreatSchools rating
- 10/10George C. Baker Elementary SchoolGrades: PK-3Distance: 1.4 mi
- 7/10Wm Allen Iii Middle SchoolGrades: 7-8Distance: 1.5 mi
- 8/10Moorestown High SchoolGrades: 9-12Distance: 1.7 mi
Schools provided by the listing agent
- Elementary: George C. Baker E.s.
- Middle: Wm Allen M.s.
- High: Moorestown H.s.
- District: Moorestown Township Public Schools
Source: Bright MLS. This data may not be complete. We recommend contacting the local school district to confirm school assignments for this home.

Get pre-qualified for a loan
At Zillow Home Loans, we can pre-qualify you in as little as 5 minutes with no impact to your credit score.An equal housing lender. NMLS #10287.
Sell for more on Zillow
Get a free Zillow Showcase℠ listing and you could sell for .
$1,010,700
2% more+ $20,214
With Zillow Showcase(estimated)
$1,030,914