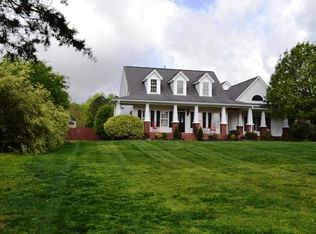Closed
$436,000
1037 Peridot Dr, Fort Mill, SC 29708
2beds
2,048sqft
Single Family Residence
Built in 2006
0.16 Acres Lot
$449,400 Zestimate®
$213/sqft
$2,644 Estimated rent
Home value
$449,400
$427,000 - $472,000
$2,644/mo
Zestimate® history
Loading...
Owner options
Explore your selling options
What's special
Convenience, comfort, and a carefree active lifestyle await you at this well-maintained one-owner home. Located in Four Seasons at Gold Hill, a 55+ Active Adult Community, spend your days on your sun porch that backs to a wooded area. Inside entertain in a bright, spacious & airy formal living room/dining area. Watch TV in front of the family room fireplace or chat with friends while cooking as they sit at the breakfast bar. The community offers services to encourage an easy and active lifestyle including lawn maintenance, seasonal start-up and shut-down of irrigation systems, regular trash pick-up, and maintenance of common areas. Amenities include a swimming pool & spa, fitness center, clubhouse, pickle ball, tennis, bocce and shuffleboard courts, arts & crafts studio, clubs, activities, events, and walkable, lighted sidewalks & community water features. Located within minutes to grocery, restaurants, medical facilities, public golf courses, marina, trails, greenways & I-77.
Zillow last checked: 8 hours ago
Listing updated: February 29, 2024 at 08:06am
Listing Provided by:
LaRay Hampton larayhampton@gmail.com,
EXP Realty LLC Rock Hill
Bought with:
Kathleen Brady
ERA Live Moore
Source: Canopy MLS as distributed by MLS GRID,MLS#: 4094871
Facts & features
Interior
Bedrooms & bathrooms
- Bedrooms: 2
- Bathrooms: 2
- Full bathrooms: 2
- Main level bedrooms: 2
Primary bedroom
- Features: Ceiling Fan(s), Walk-In Closet(s)
- Level: Main
Primary bedroom
- Level: Main
Bedroom s
- Features: Ceiling Fan(s), Walk-In Closet(s)
- Level: Main
Bedroom s
- Level: Main
Bathroom full
- Features: Garden Tub
- Level: Main
Bathroom full
- Level: Main
Bathroom full
- Level: Main
Bathroom full
- Level: Main
Breakfast
- Level: Main
Breakfast
- Level: Main
Dining area
- Level: Main
Dining area
- Level: Main
Family room
- Features: Built-in Features, Ceiling Fan(s)
- Level: Main
Family room
- Level: Main
Great room
- Features: Open Floorplan
- Level: Main
Great room
- Level: Main
Laundry
- Level: Main
Laundry
- Level: Main
Sunroom
- Features: Ceiling Fan(s)
- Level: Main
Sunroom
- Level: Main
Heating
- Forced Air, Natural Gas
Cooling
- Ceiling Fan(s), Central Air
Appliances
- Included: Dishwasher, Disposal, Electric Oven, Electric Range, Gas Water Heater, Induction Cooktop, Microwave, Oven, Plumbed For Ice Maker, Refrigerator, Washer/Dryer
- Laundry: Electric Dryer Hookup, Laundry Room, Main Level, Sink
Features
- Breakfast Bar, Soaking Tub, Open Floorplan, Pantry, Storage, Vaulted Ceiling(s)(s), Walk-In Closet(s)
- Flooring: Carpet, Hardwood, Vinyl
- Doors: Screen Door(s)
- Windows: Insulated Windows, Window Treatments
- Has basement: No
- Attic: Pull Down Stairs
- Fireplace features: Family Room, Gas Log
Interior area
- Total structure area: 2,048
- Total interior livable area: 2,048 sqft
- Finished area above ground: 2,048
- Finished area below ground: 0
Property
Parking
- Total spaces: 4
- Parking features: Driveway, Attached Garage, Garage Door Opener, Garage Faces Front, Garage on Main Level
- Attached garage spaces: 2
- Uncovered spaces: 2
Features
- Levels: One
- Stories: 1
- Patio & porch: Front Porch, Glass Enclosed, Patio
- Exterior features: Gas Grill, In-Ground Irrigation, Lawn Maintenance, Outdoor Kitchen, Sauna, Tennis Court(s), Other - See Remarks
- Has private pool: Yes
- Pool features: Community, In Ground
- Spa features: Community
Lot
- Size: 0.16 Acres
- Features: Cul-De-Sac, End Unit, Green Area, Wooded
Details
- Parcel number: 6510401276
- Zoning: PD
- Special conditions: Estate
Construction
Type & style
- Home type: SingleFamily
- Architectural style: Traditional
- Property subtype: Single Family Residence
Materials
- Vinyl
- Foundation: Slab
Condition
- New construction: No
- Year built: 2006
Details
- Builder model: Bonaire
- Builder name: K. Hovnanian Homes
Utilities & green energy
- Sewer: County Sewer
- Water: County Water
- Utilities for property: Cable Available, Electricity Connected, Underground Utilities
Community & neighborhood
Security
- Security features: Carbon Monoxide Detector(s), Smoke Detector(s)
Community
- Community features: Fifty Five and Older, Clubhouse, Fitness Center, Game Court, Picnic Area, Pond, Putting Green, Recreation Area, Sidewalks, Sport Court, Street Lights, Tennis Court(s), Other
Senior living
- Senior community: Yes
Location
- Region: Fort Mill
- Subdivision: Four Seasons At Gold Hill
HOA & financial
HOA
- Has HOA: Yes
- HOA fee: $690 quarterly
- Association name: Cedar Management Group, LLC.
- Association phone: 704-644-8808
- Second association phone: 877-252-3327
Other
Other facts
- Listing terms: Cash,Conventional,Exchange,FHA,VA Loan
- Road surface type: Concrete, Paved
Price history
| Date | Event | Price |
|---|---|---|
| 2/29/2024 | Sold | $436,000-2.9%$213/sqft |
Source: | ||
| 1/31/2024 | Pending sale | $449,000$219/sqft |
Source: | ||
| 1/11/2024 | Listed for sale | $449,000$219/sqft |
Source: | ||
Public tax history
| Year | Property taxes | Tax assessment |
|---|---|---|
| 2025 | -- | $16,580 +71.6% |
| 2024 | $1,352 +3.2% | $9,660 |
| 2023 | $1,311 +0.9% | $9,660 |
Find assessor info on the county website
Neighborhood: 29708
Nearby schools
GreatSchools rating
- 8/10Pleasant Knoll Elementary SchoolGrades: K-5Distance: 0.7 mi
- 8/10Pleasant Knoll MiddleGrades: 6-8Distance: 0.6 mi
- 10/10Fort Mill High SchoolGrades: 9-12Distance: 3.2 mi
Schools provided by the listing agent
- Elementary: Pleasant Knoll
- Middle: Pleasant Knoll
- High: Fort Mill
Source: Canopy MLS as distributed by MLS GRID. This data may not be complete. We recommend contacting the local school district to confirm school assignments for this home.
Get a cash offer in 3 minutes
Find out how much your home could sell for in as little as 3 minutes with a no-obligation cash offer.
Estimated market value
$449,400
Get a cash offer in 3 minutes
Find out how much your home could sell for in as little as 3 minutes with a no-obligation cash offer.
Estimated market value
$449,400
