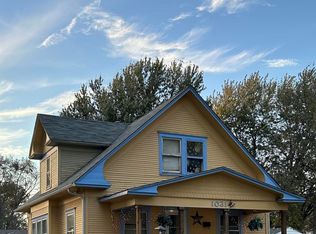Sold on 01/05/24
Price Unknown
1037 NE Wabash Ave, Topeka, KS 66616
2beds
889sqft
Single Family Residence, Residential
Built in 1910
9,525 Acres Lot
$64,800 Zestimate®
$--/sqft
$967 Estimated rent
Home value
$64,800
$51,000 - $80,000
$967/mo
Zestimate® history
Loading...
Owner options
Explore your selling options
What's special
Cute and well-maintained 2-bedroom, 1-bathroom home with a detached garage and very nice kitchen. This move-in-ready property offers a cozy living space, ideal for comfortable living. The residence is thoughtfully cared for and provides a perfect opportunity for a new owner to settle in seamlessly. Termite inspection done yearly, just completed, with no termites found. Refrigerator, Dishwasher and HVAC are 2 years old. Roof was replaced 5 years ago. Don't miss out on this wonderful, affordable home.
Zillow last checked: 8 hours ago
Listing updated: January 08, 2024 at 02:59pm
Listed by:
Shannon Engler 785-383-8139,
RE/MAX EK Real Estate
Bought with:
Rene Tinajero, SP00053363
Coldwell Banker American Home
Source: Sunflower AOR,MLS#: 231894
Facts & features
Interior
Bedrooms & bathrooms
- Bedrooms: 2
- Bathrooms: 1
- Full bathrooms: 1
Primary bedroom
- Level: Main
- Area: 136.41
- Dimensions: 10.03x13.60
Bedroom 2
- Level: Upper
- Area: 106.42
- Dimensions: 11.37x9.36
Dining room
- Level: Main
- Area: 153.59
- Dimensions: 11.31x13.58
Kitchen
- Level: Main
- Area: 116.89
- Dimensions: 11.36x10.29
Laundry
- Level: Main
- Dimensions: 5.51x11.25 - L Shape
Living room
- Level: Main
- Area: 118.32
- Dimensions: 11.29x10.48
Heating
- Natural Gas
Cooling
- Central Air
Appliances
- Included: Gas Range, Oven, Dishwasher, Refrigerator
- Laundry: Main Level, Separate Room
Features
- Flooring: Vinyl, Carpet
- Basement: Block,Crawl Space,Storm Shelter
- Has fireplace: No
Interior area
- Total structure area: 889
- Total interior livable area: 889 sqft
- Finished area above ground: 889
- Finished area below ground: 0
Property
Parking
- Parking features: Detached, Extra Parking
Features
- Patio & porch: Covered
Lot
- Size: 9,525 Acres
- Dimensions: 75 x 127
- Features: Sidewalk
Details
- Parcel number: R20774
- Special conditions: Standard,Arm's Length
Construction
Type & style
- Home type: SingleFamily
- Property subtype: Single Family Residence, Residential
Materials
- Vinyl Siding
- Roof: Architectural Style
Condition
- Year built: 1910
Utilities & green energy
- Water: Public
Community & neighborhood
Location
- Region: Topeka
- Subdivision: Jenkin W. Morris
Price history
| Date | Event | Price |
|---|---|---|
| 1/5/2024 | Sold | -- |
Source: | ||
| 12/4/2023 | Pending sale | $83,500$94/sqft |
Source: | ||
| 11/17/2023 | Listed for sale | $83,500$94/sqft |
Source: | ||
| 3/25/2003 | Sold | -- |
Source: Agent Provided | ||
Public tax history
| Year | Property taxes | Tax assessment |
|---|---|---|
| 2025 | -- | $9,683 +3.7% |
| 2024 | $1,218 +47.5% | $9,338 +51.4% |
| 2023 | $826 +5.5% | $6,167 +9% |
Find assessor info on the county website
Neighborhood: Oakland
Nearby schools
GreatSchools rating
- 5/10State Street Elementary SchoolGrades: PK-5Distance: 0.7 mi
- 5/10Chase Middle SchoolGrades: 6-8Distance: 0.7 mi
- 2/10Highland Park High SchoolGrades: 9-12Distance: 3.3 mi
Schools provided by the listing agent
- Elementary: State Street Elementary School/USD 501
- Middle: Chase Middle School/USD 501
- High: Highland Park High School/USD 501
Source: Sunflower AOR. This data may not be complete. We recommend contacting the local school district to confirm school assignments for this home.
