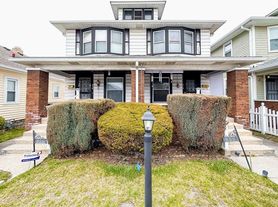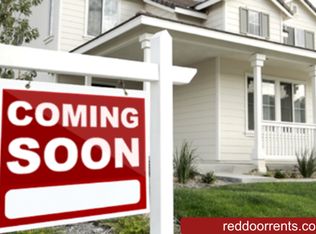Spacious 3-Story Home with Finished Attic and Unfinished Basement
Discover this charming three-story home offering plenty of living space and classic character throughout. The main floor features a spacious living room, formal dining area, and a functional kitchen with convenient in-unit laundry and a half bath. You'll also find easy access to the unfinished basement perfect for extra storage.
Upstairs, the second floor includes two comfortable bedrooms, a full bathroom, and a versatile bonus room ideal for an office, nursery, or hobby space. The third floor offers a finished attic, providing even more flexible living space for a guest room, entertainment area, or additional storage.
This home combines practicality and comfort across multiple levels perfect for those looking for room to grow and spread out.
Requirements:
-600+ credit score
-Clean background check, no evictions
-3X monthly rent for gross household income
Tenants are responsible for all utilities.
The home is pet-friendly with a $450 pet deposit and a $45 monthly pet fee per pet.
A $300 lease administration fee is due at signing, and a
$50/month Resident Benefits Package includes Renter's Insurance, Furnace Filter Delivery, Identity Protection, Resident Rewards, and Pest Control.
House for rent
$1,450/mo
1037 N Temple Ave, Indianapolis, IN 46201
3beds
1,726sqft
Price may not include required fees and charges.
Single family residence
Available now
Cats, dogs OK
Air conditioner
In unit laundry
-- Parking
-- Heating
What's special
Formal dining areaVersatile bonus roomComfortable bedroomsIn-unit laundryFlexible living spaceFunctional kitchen
- 9 days |
- -- |
- -- |
Travel times
Looking to buy when your lease ends?
Consider a first-time homebuyer savings account designed to grow your down payment with up to a 6% match & 3.83% APY.
Facts & features
Interior
Bedrooms & bathrooms
- Bedrooms: 3
- Bathrooms: 2
- Full bathrooms: 1
- 1/2 bathrooms: 1
Cooling
- Air Conditioner
Appliances
- Included: Dishwasher, Disposal, Dryer, Microwave, Range, Refrigerator, Washer
- Laundry: In Unit
Features
- Handrails
- Flooring: Linoleum/Vinyl
- Windows: Window Coverings
Interior area
- Total interior livable area: 1,726 sqft
Property
Parking
- Details: Contact manager
Features
- Exterior features: Mirrors, No Utilities included in rent, Pet friendly, Utilities fee required
Details
- Parcel number: 490732111095000101
Construction
Type & style
- Home type: SingleFamily
- Property subtype: Single Family Residence
Community & HOA
Location
- Region: Indianapolis
Financial & listing details
- Lease term: Contact For Details
Price history
| Date | Event | Price |
|---|---|---|
| 10/10/2025 | Listed for rent | $1,450-6.5%$1/sqft |
Source: Zillow Rentals | ||
| 10/7/2025 | Listing removed | $179,900$104/sqft |
Source: | ||
| 9/5/2025 | Price change | $179,900-2.7%$104/sqft |
Source: | ||
| 8/8/2025 | Price change | $184,900-2.7%$107/sqft |
Source: | ||
| 7/10/2025 | Listed for sale | $190,000-5%$110/sqft |
Source: | ||

