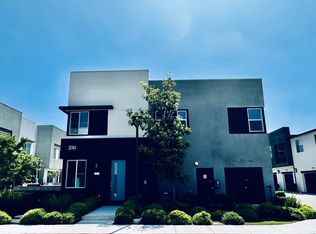Price shown is Base Rent. Residents are required to pay: At Application: Application Fee ($35.00/applicant, nonrefundable); Holding Deposit (Refundable) ($200.00/unit); At Move-in: Security Deposit (Refundable) ($1000.00/unit); Monthly: Pest Control ($2.00/unit); Porter Service Rebill (usage-based); Renters Liability Insurance-3rd Party (varies); Trash Services-CA (usage-based); Utility-Billing Admin Fee ($5.50/unit); Electric-3rd Party (usage-based); Natural Gas-3rd Party (usage-based); Water (usage-based). Please visit the property website for a full list of all optional and situational fees. Floor plans are artist's rendering. All dimensions are approximate. Actual product and specifications may vary in dimension or detail. Not all features are available in every rental home. Please see a representative for details.
Our vibrant community offers pet-friendly apartments perfect for professionals, students, families, seniors, and everyone in between. Enjoy serene living in our gated townhome community, centrally located near Guasti Regional Park, Ontario Airport, Ontario Mills Mall, and Victoria Gardens. Our townhomes for rent in Ontario are ideally situated within the Rancho Cucamonga and Ontario School Districts. Discover your perfect home today! Greystar California, Inc. dba Greystar Corp. License No. 1525765 Broker: Gerard S. Donohue License No. 01265072
Apartment for rent
$2,872/mo
1037 N Archibald Ave #21-C, Ontario, CA 91764
2beds
1,530sqft
Price is base rent and doesn't include required fees.
Apartment
Available now
Cats, dogs OK
Central air, ceiling fan
In unit laundry
Garage parking
-- Heating
What's special
Gated townhome community
- 20 days
- on Zillow |
- -- |
- -- |
Travel times
Facts & features
Interior
Bedrooms & bathrooms
- Bedrooms: 2
- Bathrooms: 3
- Full bathrooms: 2
- 1/2 bathrooms: 1
Cooling
- Central Air, Ceiling Fan
Appliances
- Included: Dishwasher, Dryer, Microwave, Refrigerator, Washer
- Laundry: In Unit
Features
- Ceiling Fan(s), Large Closets
Interior area
- Total interior livable area: 1,530 sqft
Property
Parking
- Parking features: Garage, Parking Lot, Other
- Has garage: Yes
- Details: Contact manager
Features
- Stories: 2
- Patio & porch: Patio
- Exterior features: Balcony, Individual Backyards*, Lush Landscaping, Newly Remodeled Interior Finishes*, On-Site Maintenance, On-Site Management, Pet Park, Picnic Area, Sundeck, Two Spas
Construction
Type & style
- Home type: Apartment
- Property subtype: Apartment
Building
Details
- Building name: Rancho Vista
Management
- Pets allowed: Yes
Community & HOA
Community
- Features: Fitness Center, Playground, Pool
- Security: Gated Community
HOA
- Amenities included: Fitness Center, Pool
Location
- Region: Ontario
Financial & listing details
- Lease term: 12
Price history
| Date | Event | Price |
|---|---|---|
| 6/4/2025 | Price change | $2,872+0%$2/sqft |
Source: Zillow Rentals | ||
| 6/3/2025 | Price change | $2,871+3.1%$2/sqft |
Source: Zillow Rentals | ||
| 5/29/2025 | Price change | $2,784-0.1%$2/sqft |
Source: Zillow Rentals | ||
| 5/24/2025 | Listed for rent | $2,788-3.8%$2/sqft |
Source: Zillow Rentals | ||
| 5/16/2025 | Listing removed | $2,897$2/sqft |
Source: Zillow Rentals | ||
Neighborhood: 91764
There are 5 available units in this apartment building
![[object Object]](https://photos.zillowstatic.com/fp/0d456fe78789f8f1cbda7f3dcb387db3-p_i.jpg)
