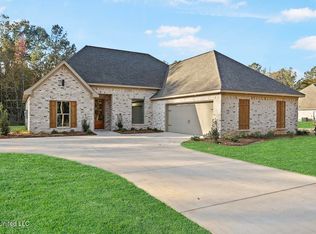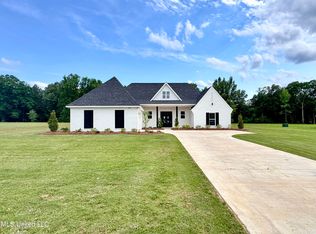Closed
Price Unknown
1037 Mullican Rd, Florence, MS 39073
4beds
2,150sqft
Residential, Single Family Residence
Built in 2024
2.27 Acres Lot
$442,700 Zestimate®
$--/sqft
$2,492 Estimated rent
Home value
$442,700
$403,000 - $483,000
$2,492/mo
Zestimate® history
Loading...
Owner options
Explore your selling options
What's special
Dreaming of a 4-bedroom home on a spacious lot? Look no further! Check out this gorgeous 4 bedroom 3 bath split plan home on approx. 2.27 acres! Construction is almost complete!! With 2,150 sq/ft, this floor plan is functional and impressive! The living room features a gas log fireplace with built-ins on each side! This plan has a formal dining as well as breakfast nook. The kitchen contains quartz countertop, gorgeous tile backsplash, stainless steel gas cooktop and built-in oven and microwave! Massive walk-in pantry as well as drop zone area right off the kitchen. The primary suite is AMAZING, and the bedroom has a vaulted ceiling, the primary bath has stunning tiled shower with rain faucet, separate soaking tub, dual vanities with quartz countertops, and large walk-in closet. Work from home? No problem! This plan also features a private home office! Luxury vinyl flooring throughout the home! Outside, there is a tv connection, perfect for entertaining and spending time overlooking your own private back yard! Call your REALTOR today to schedule a showing!
Zillow last checked: 8 hours ago
Listing updated: September 30, 2024 at 08:37am
Listed by:
Jenny Winstead 601-906-1940,
Southern Homes Real Estate
Bought with:
Jami McDonald, S61018
Havard Real Estate Group, LLC
Source: MLS United,MLS#: 4086826
Facts & features
Interior
Bedrooms & bathrooms
- Bedrooms: 4
- Bathrooms: 3
- Full bathrooms: 3
Heating
- Central, Fireplace(s)
Cooling
- Ceiling Fan(s), Central Air
Appliances
- Included: Dishwasher, Disposal, Microwave, Propane Cooktop, Tankless Water Heater, Vented Exhaust Fan
- Laundry: Laundry Room
Features
- Ceiling Fan(s), Crown Molding, Double Vanity, Granite Counters, High Ceilings, Kitchen Island, Open Floorplan, Pantry, Recessed Lighting, Soaking Tub, Storage, Walk-In Closet(s), Breakfast Bar
- Flooring: Vinyl
- Doors: Dead Bolt Lock(s)
- Windows: Insulated Windows
- Has fireplace: Yes
- Fireplace features: Gas Log, Living Room, Propane
Interior area
- Total structure area: 2,150
- Total interior livable area: 2,150 sqft
Property
Parking
- Total spaces: 2
- Parking features: Attached, Garage Door Opener, Garage Faces Side, Concrete
- Attached garage spaces: 2
Features
- Levels: One
- Stories: 1
- Patio & porch: Porch, Rear Porch
- Exterior features: Private Yard
- Fencing: None
Lot
- Size: 2.27 Acres
- Features: Level, Rectangular Lot
Details
- Parcel number: Unassigned
Construction
Type & style
- Home type: SingleFamily
- Architectural style: Traditional
- Property subtype: Residential, Single Family Residence
Materials
- Brick
- Foundation: Slab
- Roof: Architectural Shingles
Condition
- New construction: Yes
- Year built: 2024
Utilities & green energy
- Sewer: Waste Treatment Plant
- Water: Private, Well
- Utilities for property: Electricity Connected, Propane Connected, Sewer Connected, Water Connected
Community & neighborhood
Security
- Security features: Smoke Detector(s)
Community
- Community features: None
Location
- Region: Florence
- Subdivision: Mullican Place
Price history
| Date | Event | Price |
|---|---|---|
| 9/30/2024 | Sold | -- |
Source: MLS United #4086826 Report a problem | ||
| 9/3/2024 | Pending sale | $429,900$200/sqft |
Source: MLS United #4086826 Report a problem | ||
| 7/27/2024 | Listed for sale | $429,900$200/sqft |
Source: MLS United #4086826 Report a problem | ||
Public tax history
Tax history is unavailable.
Neighborhood: 39073
Nearby schools
GreatSchools rating
- 10/10Steen's Creek Elementary SchoolGrades: PK-2Distance: 5.3 mi
- 6/10Florence Middle SchoolGrades: 6-8Distance: 4.4 mi
- 8/10Florence High SchoolGrades: 9-12Distance: 5.3 mi
Schools provided by the listing agent
- Elementary: Florence
- Middle: Florence
- High: Florence
Source: MLS United. This data may not be complete. We recommend contacting the local school district to confirm school assignments for this home.

