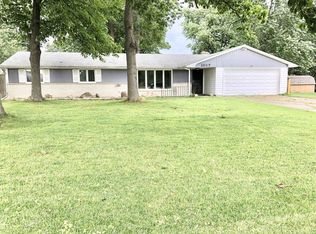Closed
$225,000
1037 Moeller Rd, New Haven, IN 46774
5beds
2,166sqft
Single Family Residence
Built in 1963
0.46 Acres Lot
$228,300 Zestimate®
$--/sqft
$2,250 Estimated rent
Home value
$228,300
$208,000 - $251,000
$2,250/mo
Zestimate® history
Loading...
Owner options
Explore your selling options
What's special
Nestled on nearly half an acre in East Allen County, this unique bi-level home offers over 2,100 sqft of versatile living space, featuring 5 bedrooms and 2.5 baths. The main level welcomes you with tall ceilings, a spacious family room with a cozy corner fireplace, and an open kitchen and dining area. Two bedrooms and a convenient half bath with laundry facilities round out the main floor. Upstairs, enjoy an additional living room, three more bedrooms and two full baths, including an ensuite. Outside, an expansive fenced yard awaits with an open patio, fire-pit area, utility shed, and two car garage. Perfectly located just minutes from Werling & Jury Park, Whispering Creek Golf Club, Kroger, and various dining spots, this home offers both comfort and convenience. Be sure to check out the 3D tour!
Zillow last checked: 8 hours ago
Listing updated: May 14, 2025 at 12:17pm
Listed by:
Monte Stevenson Cell:260-255-1605,
Anthony REALTORS
Bought with:
Brandi R Ott, RB21001443
American Dream Team Real Estate Brokers
Source: IRMLS,MLS#: 202441964
Facts & features
Interior
Bedrooms & bathrooms
- Bedrooms: 5
- Bathrooms: 3
- Full bathrooms: 2
- 1/2 bathrooms: 1
- Main level bedrooms: 2
Bedroom 1
- Level: Upper
Bedroom 2
- Level: Upper
Dining room
- Level: Main
- Area: 121
- Dimensions: 11 x 11
Family room
- Level: Main
- Area: 209
- Dimensions: 19 x 11
Kitchen
- Level: Main
- Area: 72
- Dimensions: 9 x 8
Living room
- Level: Upper
- Area: 216
- Dimensions: 18 x 12
Heating
- Hot Water
Cooling
- Wall Unit(s)
Appliances
- Included: Disposal, Range/Oven Hook Up Elec, Dishwasher, Microwave, Refrigerator, Washer, Dryer-Electric, Electric Range
- Laundry: Electric Dryer Hookup
Features
- 1st Bdrm En Suite, Ceiling Fan(s), Double Vanity
- Has basement: No
- Number of fireplaces: 1
- Fireplace features: Family Room
Interior area
- Total structure area: 2,166
- Total interior livable area: 2,166 sqft
- Finished area above ground: 2,166
- Finished area below ground: 0
Property
Parking
- Total spaces: 2
- Parking features: Attached, Garage Door Opener
- Attached garage spaces: 2
Features
- Levels: Bi-Level
- Patio & porch: Patio
Lot
- Size: 0.46 Acres
- Dimensions: 105X192
- Features: Level
Details
- Additional structures: Shed
- Parcel number: 021313178010.000041
Construction
Type & style
- Home type: SingleFamily
- Property subtype: Single Family Residence
Materials
- Brick, Vinyl Siding
- Foundation: Slab
Condition
- New construction: No
- Year built: 1963
Utilities & green energy
- Sewer: City
- Water: City
Community & neighborhood
Location
- Region: New Haven
- Subdivision: Stratton Place
Other
Other facts
- Listing terms: Cash,Conventional,FHA,VA Loan
Price history
| Date | Event | Price |
|---|---|---|
| 5/14/2025 | Sold | $225,000+2.3% |
Source: | ||
| 4/21/2025 | Pending sale | $220,000 |
Source: | ||
| 3/19/2025 | Price change | $220,000-4.3% |
Source: | ||
| 12/22/2024 | Price change | $229,900-4.2% |
Source: | ||
| 11/17/2024 | Price change | $239,900-4% |
Source: | ||
Public tax history
| Year | Property taxes | Tax assessment |
|---|---|---|
| 2024 | $1,873 +7.8% | $192,900 +3% |
| 2023 | $1,737 +7.8% | $187,300 +7.8% |
| 2022 | $1,611 +6% | $173,700 +7.8% |
Find assessor info on the county website
Neighborhood: 46774
Nearby schools
GreatSchools rating
- NANew Haven Primary SchoolGrades: PK-2Distance: 0.6 mi
- 3/10New Haven High SchoolGrades: 7-12Distance: 0.7 mi
- 5/10New Haven Intermediate SchoolGrades: 3-6Distance: 1.1 mi
Schools provided by the listing agent
- Elementary: New Haven
- Middle: New Haven
- High: New Haven
- District: East Allen County
Source: IRMLS. This data may not be complete. We recommend contacting the local school district to confirm school assignments for this home.
Get pre-qualified for a loan
At Zillow Home Loans, we can pre-qualify you in as little as 5 minutes with no impact to your credit score.An equal housing lender. NMLS #10287.
Sell for more on Zillow
Get a Zillow Showcase℠ listing at no additional cost and you could sell for .
$228,300
2% more+$4,566
With Zillow Showcase(estimated)$232,866
