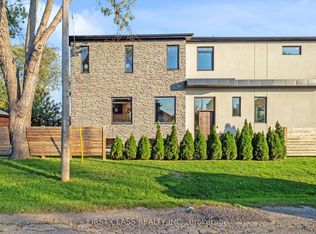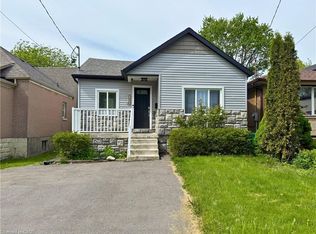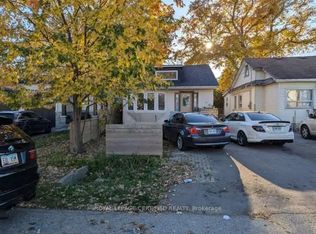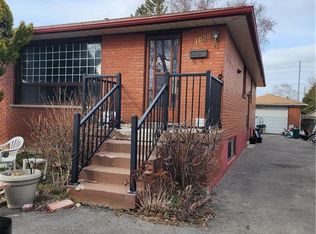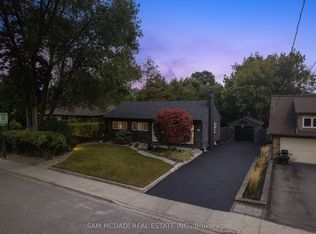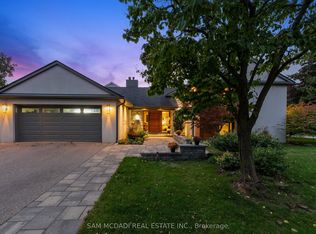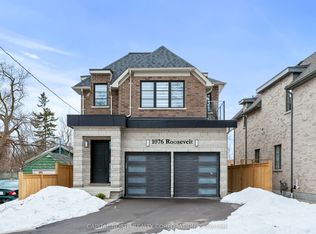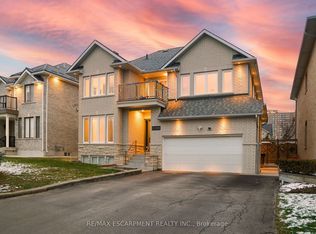Nestled in one of Mississauga's vibrant enclaves, this residence offers the perfect fusion of modern aesthetic and prime location. Just minutes from Lake Ontario, Port Credit Marina, and the future Lakeview Village, this home places you at the heart of it all. Step inside to over 3,300 sq ft of total living space, meticulously crafted with upscale finishes, and thoughtful attention to detail. The chef-inspired kitchen features premium built-in appliances, sleek cabinetry, and opulent finishes, designed to impress, along with a walkout to the spacious backyard. The main floor boasts an airy, open-concept layout with a dedicated private office, ideal for professionals or entrepreneurs. A combined dining and living area is anchored by a cozy fireplace that warms the main level with style and comfort. Ascend above, you'll find four generous bedrooms, including a serene owners suite complete with a 4-piece ensuite featuring pristine finishes and a freestanding tub. The additional bedrooms each offer walk-in closets and either access to a 3-piece bathroom or their own private ensuite. A finished basement with a separate entrance offers a full kitchen, two bedrooms, and a full bathroom, ideal for in-laws, guests, or potential rental income. It's a true bonus that completes this exceptional home. Located within walking distance to top-rated schools, scenic waterfront parks, golf courses, and Port Credits trendy cafés and shops, you'll love the blend of quiet community charm and city-convenient access. Whether you're raising a family, investing, or simply elevating your lifestyle, this Lakeview gem checks all the boxes.
For sale
C$1,849,000
1037 Meredith Ave, Mississauga, ON L5E 2C6
6beds
5baths
Single Family Residence
Built in ----
4,600 Square Feet Lot
$-- Zestimate®
C$--/sqft
C$-- HOA
What's special
Minutes from lake ontarioPort credit marinaUpscale finishesChef-inspired kitchenPremium built-in appliancesSleek cabinetryAiry open-concept layout
- 71 days |
- 32 |
- 2 |
Zillow last checked: 8 hours ago
Listing updated: October 23, 2025 at 08:42am
Listed by:
SAM MCDADI REAL ESTATE INC.
Source: TRREB,MLS®#: W12434170 Originating MLS®#: Toronto Regional Real Estate Board
Originating MLS®#: Toronto Regional Real Estate Board
Facts & features
Interior
Bedrooms & bathrooms
- Bedrooms: 6
- Bathrooms: 5
Heating
- Forced Air, Gas
Cooling
- Central Air
Features
- In-Law Suite, Guest Accommodations
- Basement: Apartment,Walk-Up Access
- Has fireplace: No
- Fireplace features: Living Room
Interior area
- Living area range: 2000-2500 null
Video & virtual tour
Property
Parking
- Total spaces: 3
- Parking features: Available
- Has garage: Yes
Features
- Stories: 2
- Patio & porch: Patio, Deck
- Exterior features: Privacy, Seasonal Living
- Pool features: None
Lot
- Size: 4,600 Square Feet
- Features: Place Of Worship, Public Transit, School, Fenced Yard, Park, Rec./Commun.Centre
Details
- Parcel number: 134840181
Construction
Type & style
- Home type: SingleFamily
- Property subtype: Single Family Residence
Materials
- Stone, Stucco (Plaster)
- Foundation: Poured Concrete
- Roof: Asphalt Shingle
Utilities & green energy
- Sewer: Sewer
Community & HOA
Community
- Security: Carbon Monoxide Detector(s), Smoke Detector(s)
Location
- Region: Mississauga
Financial & listing details
- Annual tax amount: C$10,886
- Date on market: 9/30/2025
SAM MCDADI REAL ESTATE INC.
By pressing Contact Agent, you agree that the real estate professional identified above may call/text you about your search, which may involve use of automated means and pre-recorded/artificial voices. You don't need to consent as a condition of buying any property, goods, or services. Message/data rates may apply. You also agree to our Terms of Use. Zillow does not endorse any real estate professionals. We may share information about your recent and future site activity with your agent to help them understand what you're looking for in a home.
Price history
Price history
Price history is unavailable.
Public tax history
Public tax history
Tax history is unavailable.Climate risks
Neighborhood: Lakeview
Nearby schools
GreatSchools rating
No schools nearby
We couldn't find any schools near this home.
- Loading
