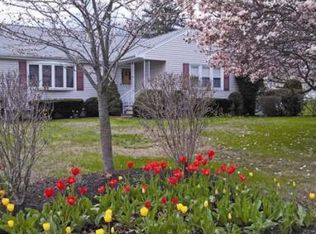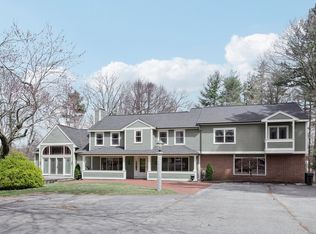Sold for $605,000 on 02/06/25
$605,000
1037 Mammoth Rd, Dracut, MA 01826
5beds
2,808sqft
Single Family Residence
Built in 1971
1.72 Acres Lot
$610,200 Zestimate®
$215/sqft
$3,342 Estimated rent
Home value
$610,200
$561,000 - $665,000
$3,342/mo
Zestimate® history
Loading...
Owner options
Explore your selling options
What's special
This expansive raised ranch, set on 1.72 acres of land, offers plenty of space and versatility. With 9 rooms, including up to 5 bedrooms and 2.5 baths, this home is perfect for families or those looking for extra space. The lower level features a walk-out basement leading to a massive brick patio overlooking a private backyard, a 26x26 family room with a cozy fireplace, two potential bedrooms, a laundry room, a full bath, and plenty of storage. The upper level includes 3 bedrooms, 1.5 baths, a formal living room, dining room, and an updated kitchen with granite countertops and stainless steel appliances. The large two-car attached garage and central air add to the comfort of this home. A quick closing is possible—schedule your showing today!
Zillow last checked: 8 hours ago
Listing updated: February 06, 2025 at 02:22pm
Listed by:
O'Connell & Company 978-957-1700,
LAER Realty Partners 978-957-1700
Bought with:
Bryan Conant
Jill & Co. Realty Group
Source: MLS PIN,MLS#: 73303676
Facts & features
Interior
Bedrooms & bathrooms
- Bedrooms: 5
- Bathrooms: 3
- Full bathrooms: 2
- 1/2 bathrooms: 1
- Main level bathrooms: 2
- Main level bedrooms: 1
Primary bedroom
- Features: Bathroom - Half, Ceiling Fan(s), Walk-In Closet(s), Closet, Flooring - Hardwood
- Level: Main,First
- Area: 168
- Dimensions: 14 x 12
Bedroom 2
- Features: Closet, Flooring - Hardwood
- Level: First
- Area: 120
- Dimensions: 12 x 10
Bedroom 3
- Features: Closet, Flooring - Hardwood
- Level: First
- Area: 130
- Dimensions: 13 x 10
Bedroom 4
- Features: Flooring - Wall to Wall Carpet, Lighting - Overhead
- Level: Basement
- Area: 160
- Dimensions: 16 x 10
Bedroom 5
- Features: Flooring - Wall to Wall Carpet, Lighting - Overhead
- Level: Basement
- Area: 143
- Dimensions: 13 x 11
Primary bathroom
- Features: No
Bathroom 1
- Features: Bathroom - Full, Bathroom - With Tub & Shower, Flooring - Stone/Ceramic Tile, Countertops - Stone/Granite/Solid, Countertops - Upgraded, Cabinets - Upgraded
- Level: Main,First
Bathroom 2
- Features: Bathroom - Full, Bathroom - With Tub & Shower, Flooring - Stone/Ceramic Tile, Countertops - Stone/Granite/Solid
- Level: Basement
Bathroom 3
- Features: Bathroom - Half, Flooring - Hardwood, Countertops - Stone/Granite/Solid, Countertops - Upgraded, Cabinets - Upgraded, Lighting - Overhead
- Level: Main,First
Dining room
- Features: Flooring - Hardwood, Chair Rail, Slider, Lighting - Overhead, Crown Molding
- Level: First
- Area: 130
- Dimensions: 13 x 10
Family room
- Features: Wood / Coal / Pellet Stove, Closet/Cabinets - Custom Built, Flooring - Wall to Wall Carpet, Recessed Lighting, Slider
- Level: Basement
- Area: 676
- Dimensions: 26 x 26
Kitchen
- Features: Countertops - Stone/Granite/Solid, Exterior Access, Gas Stove
- Level: First
- Area: 196
- Dimensions: 14 x 14
Living room
- Features: Closet, Flooring - Hardwood, Window(s) - Bay/Bow/Box
- Level: First
- Area: 273
- Dimensions: 21 x 13
Heating
- Forced Air
Cooling
- Central Air
Appliances
- Laundry: Gas Dryer Hookup, Washer Hookup, In Basement
Features
- Central Vacuum
- Flooring: Wood, Carpet
- Doors: Insulated Doors
- Windows: Insulated Windows
- Basement: Full,Finished,Walk-Out Access
- Number of fireplaces: 1
- Fireplace features: Family Room
Interior area
- Total structure area: 2,808
- Total interior livable area: 2,808 sqft
Property
Parking
- Total spaces: 10
- Parking features: Attached, Paved Drive, Off Street, Driveway, Paved
- Attached garage spaces: 2
- Uncovered spaces: 8
Accessibility
- Accessibility features: No
Features
- Patio & porch: Deck - Wood
- Exterior features: Deck - Wood, Storage, Satellite Dish
Lot
- Size: 1.72 Acres
- Features: Wooded
Details
- Parcel number: 3510118
- Zoning: RES
- Other equipment: Satellite Dish
Construction
Type & style
- Home type: SingleFamily
- Architectural style: Split Entry
- Property subtype: Single Family Residence
Materials
- Frame
- Foundation: Concrete Perimeter
- Roof: Shingle
Condition
- Year built: 1971
Utilities & green energy
- Electric: Generator, Circuit Breakers, 200+ Amp Service
- Sewer: Public Sewer
- Water: Public
- Utilities for property: for Gas Range, for Gas Oven, for Gas Dryer, Washer Hookup
Green energy
- Energy efficient items: Thermostat
Community & neighborhood
Security
- Security features: Security System
Community
- Community features: Shopping, Park, Walk/Jog Trails, Public School, Sidewalks
Location
- Region: Dracut
Other
Other facts
- Road surface type: Paved
Price history
| Date | Event | Price |
|---|---|---|
| 2/6/2025 | Sold | $605,000-1.6%$215/sqft |
Source: MLS PIN #73303676 Report a problem | ||
| 12/18/2024 | Price change | $615,000-3.1%$219/sqft |
Source: MLS PIN #73303676 Report a problem | ||
| 11/20/2024 | Price change | $635,000-3.1%$226/sqft |
Source: MLS PIN #73303676 Report a problem | ||
| 10/28/2024 | Price change | $655,000-6.4%$233/sqft |
Source: MLS PIN #73303676 Report a problem | ||
| 10/17/2024 | Listed for sale | $699,900$249/sqft |
Source: MLS PIN #73303676 Report a problem | ||
Public tax history
| Year | Property taxes | Tax assessment |
|---|---|---|
| 2025 | $5,566 -1.9% | $550,000 +1.3% |
| 2024 | $5,673 -0.3% | $542,900 +10.5% |
| 2023 | $5,692 +7.8% | $491,500 +14.4% |
Find assessor info on the county website
Neighborhood: 01826
Nearby schools
GreatSchools rating
- 4/10Brookside Elementary SchoolGrades: PK-5Distance: 0.6 mi
- 5/10Justus C. Richardson Middle SchoolGrades: 6-8Distance: 0.6 mi
- 4/10Dracut Senior High SchoolGrades: 9-12Distance: 0.8 mi
Get a cash offer in 3 minutes
Find out how much your home could sell for in as little as 3 minutes with a no-obligation cash offer.
Estimated market value
$610,200
Get a cash offer in 3 minutes
Find out how much your home could sell for in as little as 3 minutes with a no-obligation cash offer.
Estimated market value
$610,200

