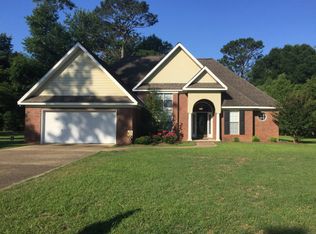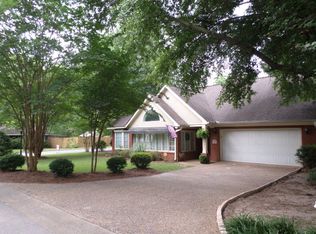Elegant home on a large lot. It has the southern charm of an old plantation home. Formal living room w/fireplace, formal dining room, den w/built-in bookcases and fireplace, spacious kitchen/dining area that opens to a screened porch & large deck. The kitchen features an island, built in desk & fireplace. The seller has replaced the stove & vent hood. There are 3 bedrooms, 2 full baths & a half bath down stairs. The master suite is located downstairs & has an extension of a sunporch w/fireplace. There are 2 beautiful staircases that lead to the top floor. Upstairs you will find 3 more bedrooms & 2 full baths. There is a bonus room w/lots of storage upstairs. There is also a basement. The Seller has made some improvements: some of the walls and ceilings have been repainted, interior & exterior windows have been repaired and painted, some exterior trim has been repainted, roof has been replaced. The backyard is shady & welcoming. See www.homesteps.com for Freddie Mac incentives.
This property is off market, which means it's not currently listed for sale or rent on Zillow. This may be different from what's available on other websites or public sources.


