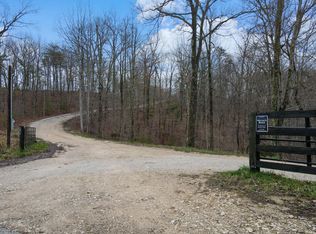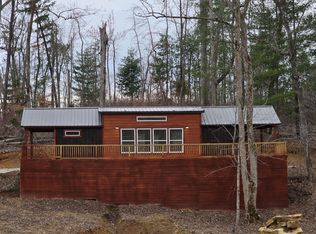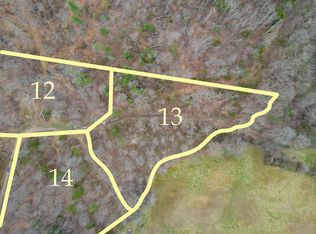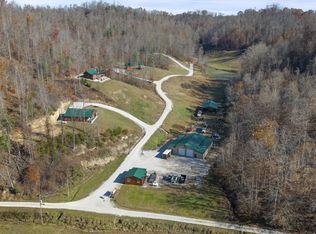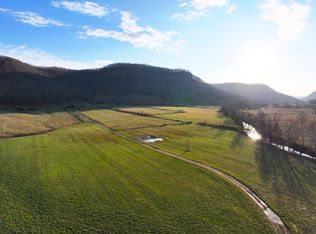We at HalleluYah Haven at High Rock are offering for sale our beautiful and Red River Gorge sustainable homestead estate. This property is an a unique jewel in the region. Our mountain estate is comprised of 39.62 acres of premium rolling terrain with 1, 000 feet of paved county road frontage.
The sustainability aspects of the property include a high capacity solar energy system, abundant primary and secondary artesian spring water systems, organic fruit trees and gardening area with spring-fed irrigation, improved organic pastures with water supplies for horses and other animals, a high quality greenhouse structure, and other sought after natural sustainability features.
There are no unusable steep elevations in the property. The property is free from any flooding issues and is not subject to severe weather threats such as hurricanes, tornadoes, flooding or earthquakes....Just a peaceful scenic hideaway. This estate has recently undergone extensive renovations from 2021-2024. This homestead is a scenic jewel in the Red River Gorge and this is a rare opportunity to acquire a truly precious Red River Gorge Appalachian sustainable estate.
For sale
$1,750,000
1037 High Rock Rd, Stanton, KY 40380
3beds
2,200sqft
Est.:
Single Family Residence
Built in 1937
39.62 Acres Lot
$-- Zestimate®
$795/sqft
$-- HOA
What's special
Improved organic pasturesPremium rolling terrain
- 342 days |
- 380 |
- 17 |
Zillow last checked: 8 hours ago
Listing updated: January 22, 2026 at 12:49pm
Listed by:
Heather Isaacs 859-797-1211,
Lifstyl Real Estate
Source: Imagine MLS,MLS#: 25003601
Tour with a local agent
Facts & features
Interior
Bedrooms & bathrooms
- Bedrooms: 3
- Bathrooms: 3
- Full bathrooms: 3
Primary bedroom
- Level: First
Bedroom 1
- Level: Second
Bedroom 2
- Level: Second
Bathroom 1
- Description: Full Bath
- Level: First
Bathroom 2
- Description: Full Bath
- Level: First
Bathroom 3
- Description: Full Bath
- Level: Second
Dining room
- Level: First
Dining room
- Level: First
Kitchen
- Level: First
Living room
- Level: First
Living room
- Level: First
Utility room
- Level: First
Heating
- Heat Pump, Wood Stove
Cooling
- Electric, Heat Pump, Zoned
Appliances
- Included: Dryer, Dishwasher, Refrigerator, Washer, Oven, Range
Features
- Breakfast Bar, Entrance Foyer, Master Downstairs, Walk-In Closet(s), Ceiling Fan(s)
- Flooring: Hardwood, Tile, Vinyl
- Doors: Storm Door(s)
- Has basement: No
- Has fireplace: No
Interior area
- Total structure area: 2,200
- Total interior livable area: 2,200 sqft
- Finished area above ground: 2,200
- Finished area below ground: 0
Property
Features
- Levels: Two
- Has view: Yes
- View description: Trees/Woods, Mountain(s), Farm, Lake, Water
- Has water view: Yes
- Water view: Lake,Water
Lot
- Size: 39.62 Acres
Details
- Parcel number: 035000000700
Construction
Type & style
- Home type: SingleFamily
- Property subtype: Single Family Residence
Materials
- Vinyl Siding, Wood Siding
- Foundation: Concrete Perimeter, Other
- Roof: Shingle
Condition
- Year built: 1937
Utilities & green energy
- Sewer: Septic Tank
- Water: Private, Well
Community & HOA
Community
- Subdivision: Rural
Location
- Region: Stanton
Financial & listing details
- Price per square foot: $795/sqft
- Tax assessed value: $500,000
- Annual tax amount: $4,576
- Date on market: 2/28/2025
Estimated market value
Not available
Estimated sales range
Not available
$1,829/mo
Price history
Price history
| Date | Event | Price |
|---|---|---|
| 11/10/2025 | Listed for sale | $1,750,000+16.7%$795/sqft |
Source: | ||
| 2/24/2025 | Sold | $1,500,000-16.7%$682/sqft |
Source: Public Record Report a problem | ||
| 12/16/2024 | Listed for sale | $1,800,000+28.6%$818/sqft |
Source: | ||
| 8/12/2022 | Listing removed | -- |
Source: | ||
| 5/12/2022 | Listed for sale | $1,400,000+166.7%$636/sqft |
Source: | ||
Public tax history
Public tax history
| Year | Property taxes | Tax assessment |
|---|---|---|
| 2023 | $4,576 +1.9% | $500,000 |
| 2022 | $4,491 +1.1% | $500,000 |
| 2021 | $4,441 +92.1% | $500,000 +93.8% |
Find assessor info on the county website
BuyAbility℠ payment
Est. payment
$8,245/mo
Principal & interest
$6786
Property taxes
$846
Home insurance
$613
Climate risks
Neighborhood: 40380
Nearby schools
GreatSchools rating
- 6/10Stanton Elementary SchoolGrades: PK-5Distance: 6.7 mi
- 3/10Powell County Middle SchoolGrades: 6-8Distance: 6.7 mi
- 2/10Powell County High SchoolGrades: 9-12Distance: 6.7 mi
Schools provided by the listing agent
- Elementary: Stanton
- Middle: Powell Co
- High: Powell Co
Source: Imagine MLS. This data may not be complete. We recommend contacting the local school district to confirm school assignments for this home.
- Loading
- Loading
