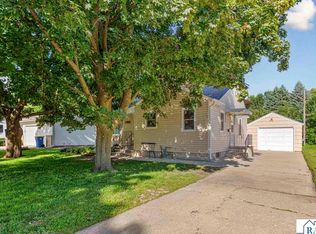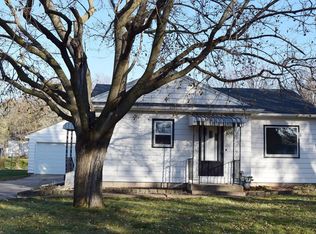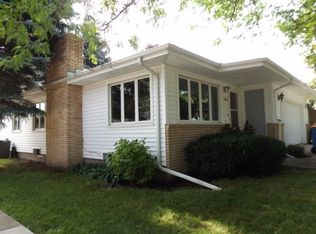Sold-co-op by mls member
$230,000
1037 Grandview Ave, Owatonna, MN 55060
5beds
3,168sqft
Single Family Residence
Built in 1954
7,405.2 Square Feet Lot
$243,400 Zestimate®
$73/sqft
$2,077 Estimated rent
Home value
$243,400
$197,000 - $302,000
$2,077/mo
Zestimate® history
Loading...
Owner options
Explore your selling options
What's special
Step into your forever home on Grandview Avenue, featuring 5 bedrooms and 2 bathrooms. This home has been recently renovated and no expense was spared in terms of style and longevity. New, resilient solid surface flooring in the kitchen and bathrooms make for easy cleanup, and plush carpet in the living room and bedrooms help maintain a cozy and comfortable atmosphere. The kitchen is a showstopper featuring gorgeous granite countertops, a stunning glass tile backsplash, brand new shaker-style cabinets, and brand new stainless steel appliances. A quick walk through the attached garage will bring you to the spacious backyard, featuring a backdrop of mature trees and plenty of space to roam. The integrity of this home's foundation has been professionally solidified with the installation of 24 structural I-beam wall braces that include a lifetime warranty that is to be transferred to future homeowners. This house is made complete with architectural steel shingles that offer the aesthetic of shingles but the long-lasting durability of architectural steel. Don't miss out, schedule your showing today! Agent is related to seller.
Zillow last checked: 8 hours ago
Listing updated: September 25, 2025 at 07:19am
Listed by:
Michelle Lee,
Landmark Real Estate
Bought with:
Daryl Bauer
Re/Max Advantage Plus
Source: RASM,MLS#: 7035656
Facts & features
Interior
Bedrooms & bathrooms
- Bedrooms: 5
- Bathrooms: 2
- Full bathrooms: 1
- 1/2 bathrooms: 1
Bedroom
- Level: Main
- Area: 120
- Dimensions: 12 x 10
Bedroom 1
- Level: Main
- Area: 168
- Dimensions: 14 x 12
Bedroom 2
- Level: Upper
- Area: 195
- Dimensions: 15 x 13
Bedroom 3
- Level: Upper
- Area: 168
- Dimensions: 14 x 12
Bedroom 4
- Level: Upper
- Area: 90
- Dimensions: 10 x 9
Dining room
- Features: Informal Dining Room
Kitchen
- Level: Main
- Area: 150
- Dimensions: 15 x 10
Living room
- Level: Main
- Area: 342
- Dimensions: 19 x 18
Heating
- Forced Air, Natural Gas
Cooling
- Central Air
Appliances
- Included: Dishwasher, Dryer, Microwave, Range, Refrigerator, Washer, Water Softener Owned
- Laundry: Washer/Dryer Hookups
Features
- Bath Description: Main Floor Full Bath, Upper Level Bath, Main Floor Bedrooms, 3+ Same Floor Bedrooms(L)
- Basement: Unfinished,Block,Full
Interior area
- Total structure area: 2,112
- Total interior livable area: 3,168 sqft
- Finished area above ground: 2,112
- Finished area below ground: 0
Property
Parking
- Total spaces: 2
- Parking features: Attached
- Attached garage spaces: 2
Features
- Levels: 1.25 - 1.75 Story
- Stories: 1
Lot
- Size: 7,405 sqft
- Dimensions: 133 x 188
- Features: Landscaped
Details
- Foundation area: 1056
- Parcel number: 171530103
Construction
Type & style
- Home type: SingleFamily
- Property subtype: Single Family Residence
Materials
- Frame/Wood, Vinyl Siding
- Roof: Metal
Condition
- Year built: 1954
Utilities & green energy
- Sewer: City
- Water: Public
Community & neighborhood
Location
- Region: Owatonna
Other
Other facts
- Listing terms: Cash,Conventional,DVA,FHA
Price history
| Date | Event | Price |
|---|---|---|
| 1/16/2025 | Sold | $230,000-6.1%$73/sqft |
Source: | ||
| 12/23/2024 | Pending sale | $244,900$77/sqft |
Source: | ||
| 10/22/2024 | Price change | $244,900-5.8%$77/sqft |
Source: | ||
| 9/19/2024 | Price change | $259,900-7.1%$82/sqft |
Source: | ||
| 8/26/2024 | Price change | $279,900-3.4%$88/sqft |
Source: | ||
Public tax history
| Year | Property taxes | Tax assessment |
|---|---|---|
| 2024 | $2,176 -2.4% | $176,300 +9.3% |
| 2023 | $2,230 +15.8% | $161,300 +1.8% |
| 2022 | $1,926 +9.1% | $158,500 +21.3% |
Find assessor info on the county website
Neighborhood: 55060
Nearby schools
GreatSchools rating
- 3/10Wilson Elementary SchoolGrades: PK-5Distance: 0.8 mi
- 5/10Owatonna Junior High SchoolGrades: 6-8Distance: 2 mi
- 8/10Owatonna Senior High SchoolGrades: 9-12Distance: 0.6 mi
Schools provided by the listing agent
- District: Owatonna #761
Source: RASM. This data may not be complete. We recommend contacting the local school district to confirm school assignments for this home.

Get pre-qualified for a loan
At Zillow Home Loans, we can pre-qualify you in as little as 5 minutes with no impact to your credit score.An equal housing lender. NMLS #10287.
Sell for more on Zillow
Get a free Zillow Showcase℠ listing and you could sell for .
$243,400
2% more+ $4,868
With Zillow Showcase(estimated)
$248,268

