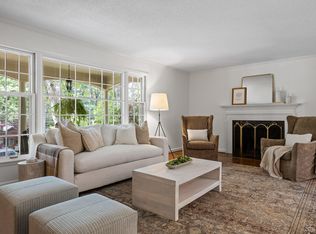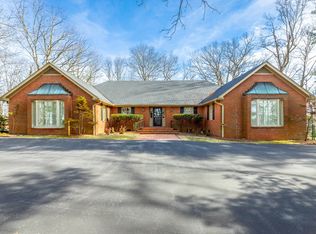Lovely Lookout Mountain home just hit the market! This spacious home features 4 bedrooms, 3.5 bathrooms, 4274 sq ft in a desirable and quiet neighborhood with distance brow views from your front porch. The first floor features a hardwood floors, master on the main with updated bathroom, formal living room with a fireplace, a separate formal dining room, a half bathroom, and a large great room with wooden beams! The kitchen comes equipped with an island, and abundant cabinets. The downstairs provides vast amount of entertaining space. Three additional bedrooms and an two bathrooms are found upstairs. A screened in porch allows for enjoyment of the great outdoors during most seasons. This brick home also has a 2-car attached garage and a wooded backyard view. You will love living in this home which is convenient to Chattanooga, hiking and outdoor activities, great schools, shopping and dining options!
This property is off market, which means it's not currently listed for sale or rent on Zillow. This may be different from what's available on other websites or public sources.


