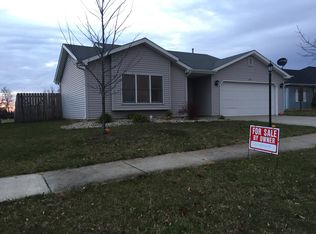Are you looking for a home that is move in ready? This 3 bedroom, 2 full bath ranch is perfect. The Large entry way, with a spacious closet, opens to the living area with vaulted ceilings, fresh paint and carpet. The eat-in kitchen has a pantry and plenty of cabinet/counter space for cooking and an osmosis water system. Stove and refrigerator included. Master bedroom features a custom made walk-in closet and large bathroom. Large closets throughout the home. 2 car garage with floored attic. The outside of the home has beautiful landscaping that blooms all year round and a patio in the back yard.
This property is off market, which means it's not currently listed for sale or rent on Zillow. This may be different from what's available on other websites or public sources.
