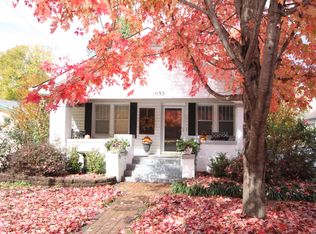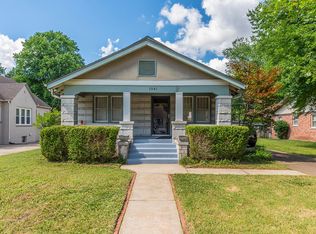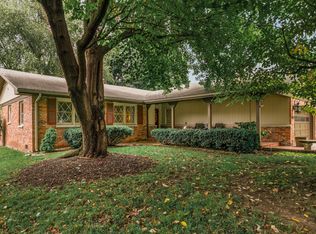Closed
Price Unknown
1037 E Stanford Street, Springfield, MO 65807
4beds
2,321sqft
Single Family Residence
Built in 1932
6,969.6 Square Feet Lot
$300,200 Zestimate®
$--/sqft
$2,017 Estimated rent
Home value
$300,200
$282,000 - $318,000
$2,017/mo
Zestimate® history
Loading...
Owner options
Explore your selling options
What's special
University Heights meticulously cared for home in the heart of the neighborhood. Character throughout with arched front door, original telephone stand and so much more. Upgrades that have been done since their ownership include ⁃2017-installed monitored security system (ADT, includes glass break sensors, door and window sensors) 2019 - Professionally cleaned, sanitized, and encapsulated all ducts 2019 - Install all new double pane windows 05/2020 - Front landscaping with Missouri native plants 05/2020 - Kitchen refresh (new counter tops and backsplash, refinish cabinets, updated hardware and appliances) 06/2020 - New HVAC with energy efficient smart thermostat03/2021 - New deeper sump well and sump pump installed 07/2021 - New roof and gutters on house and garage 2022 -Electrical service upgrade from 100amp to 200amp, including new panel, meter, and upgraded hardwired and interlinked smoke and carbon monoxide system 2022 - Installed 220v plug (on 50amp breaker) in garage.
Zillow last checked: 8 hours ago
Listing updated: August 02, 2024 at 02:56pm
Listed by:
Janet L Parsons 417-844-6600,
RE/MAX House of Brokers,
Jeanna A Edwards 417-818-2000,
RE/MAX House of Brokers
Bought with:
Julie Hayward, 2021046936
EXP Realty LLC
Source: SOMOMLS,MLS#: 60234000
Facts & features
Interior
Bedrooms & bathrooms
- Bedrooms: 4
- Bathrooms: 2
- Full bathrooms: 2
Bedroom 1
- Area: 133.1
- Dimensions: 11 x 12.1
Bedroom 2
- Description: or great office (room with french doors)
- Area: 111
- Dimensions: 10 x 11.1
Bedroom 3
- Area: 120.78
- Dimensions: 9.9 x 12.2
Bedroom 4
- Area: 143
- Dimensions: 11 x 13
Bonus room
- Area: 144
- Dimensions: 18 x 8
Dining room
- Area: 162.15
- Dimensions: 14.1 x 11.5
Family room
- Area: 195
- Dimensions: 15 x 13
Kitchen
- Area: 80.8
- Dimensions: 8 x 10.1
Other
- Area: 34.45
- Dimensions: 6.5 x 5.3
Living room
- Area: 201.6
- Dimensions: 14.4 x 14
Patio
- Description: Outside Screened in Patio
- Area: 105.09
- Dimensions: 9.3 x 11.3
Utility room
- Area: 50.4
- Dimensions: 9 x 5.6
Heating
- Forced Air, Natural Gas
Cooling
- Central Air
Appliances
- Included: Dishwasher, Disposal, Gas Water Heater, Refrigerator
- Laundry: In Basement, W/D Hookup
Features
- Laminate Counters, Other Counters, Walk-in Shower
- Flooring: Hardwood, Tile
- Windows: Blinds, Double Pane Windows, Single Pane
- Basement: Finished,Full
- Attic: Access Only:No Stairs
- Has fireplace: Yes
- Fireplace features: Living Room, Wood Burning
Interior area
- Total structure area: 2,321
- Total interior livable area: 2,321 sqft
- Finished area above ground: 1,230
- Finished area below ground: 1,091
Property
Parking
- Total spaces: 2
- Parking features: Driveway, Parking Space, Workshop in Garage
- Garage spaces: 2
- Has uncovered spaces: Yes
Features
- Levels: One
- Stories: 1
- Patio & porch: Covered, Front Porch, Rear Porch, Screened
- Exterior features: Rain Gutters
- Fencing: Privacy,Wood
Lot
- Size: 6,969 sqft
- Dimensions: 50 x 140
- Features: Landscaped, Level
Details
- Parcel number: 881325421014
Construction
Type & style
- Home type: SingleFamily
- Architectural style: Cottage,Traditional
- Property subtype: Single Family Residence
Materials
- Stucco
- Foundation: Poured Concrete
- Roof: Composition
Condition
- Year built: 1932
Utilities & green energy
- Sewer: Public Sewer
- Water: Public
Green energy
- Energy efficient items: Appliances, Thermostat
Community & neighborhood
Security
- Security features: Smoke Detector(s)
Location
- Region: Springfield
- Subdivision: University Heights
Other
Other facts
- Listing terms: Cash,Conventional,FHA,VA Loan
- Road surface type: Asphalt
Price history
| Date | Event | Price |
|---|---|---|
| 1/23/2023 | Sold | -- |
Source: | ||
| 12/31/2022 | Pending sale | $250,000$108/sqft |
Source: | ||
| 12/29/2022 | Listed for sale | $250,000+38.9%$108/sqft |
Source: | ||
| 7/1/2017 | Listing removed | $180,000$78/sqft |
Source: Keller Williams #60080326 | ||
| 6/3/2017 | Pending sale | $180,000$78/sqft |
Source: Greater Springfield #60080326 | ||
Public tax history
| Year | Property taxes | Tax assessment |
|---|---|---|
| 2024 | $1,736 +0.6% | $32,360 |
| 2023 | $1,726 -2.8% | $32,360 -0.5% |
| 2022 | $1,777 +0% | $32,530 |
Find assessor info on the county website
Neighborhood: Phelps Grove
Nearby schools
GreatSchools rating
- 4/10Delaware Elementary SchoolGrades: PK-5Distance: 0.7 mi
- 5/10Jarrett Middle SchoolGrades: 6-8Distance: 1.2 mi
- 4/10Parkview High SchoolGrades: 9-12Distance: 1 mi
Schools provided by the listing agent
- Elementary: SGF-Sunshine
- Middle: SGF-Jarrett
- High: SGF-Parkview
Source: SOMOMLS. This data may not be complete. We recommend contacting the local school district to confirm school assignments for this home.


