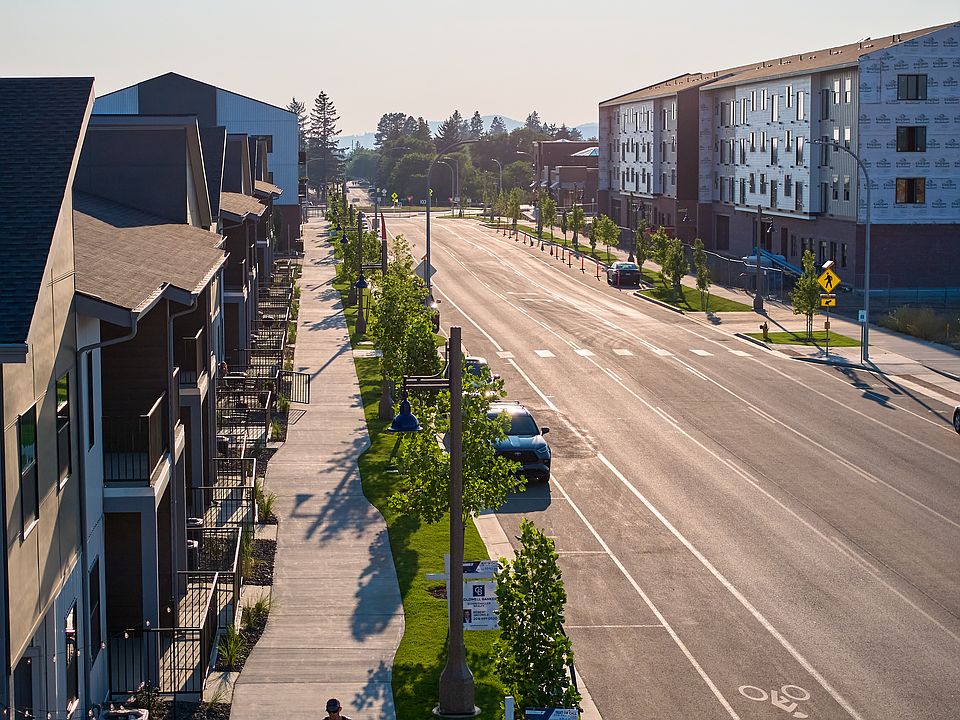Enjoy incredible mountain vistas from this beautiful new home nestled in a mixed-use neighborhood near shops, restaurants, the Centennial Trail, Spokane River parks, marinas with Lake Coeur d' Alene access, gyms, grocers, and more. This condo features oak floors, tiled primary bath floor and shower, quartz countertops throughout, expansive windows, and a gas fireplace with tile surround and reclaimed wood beam mantle. The heated, oversized detached garage with epoxy floors opens to a private fenced courtyard ideal for BBQs, outdoor dining, yard games, or pets with low-maintenance concrete, turf, and landscape rock. Above the garage is a 655-square-foot family room with LVP flooring, heating, and cooling perfect for a home office, gym, game room, or mother-in-law suite. Plumbing is available to add a bathroom and/or kitchenette now or in the future, or ask the builder to complete it. Located 12 minutes to Coeur d' Alene and 25 minutes to downtown Spokane.
Active
Special offer
$765,000
1037 E Railroad Ave, Post Falls, ID 83854
3beds
3baths
3,012sqft
Condominium
Built in 2024
-- sqft lot
$763,100 Zestimate®
$254/sqft
$-- HOA
What's special
Heated oversized detached garagePrivate fenced courtyardIncredible mountain vistasExpansive windowsQuartz countertopsOutdoor diningOak floors
- 90 days |
- 97 |
- 3 |
Zillow last checked: 7 hours ago
Listing updated: August 22, 2025 at 11:42am
Listed by:
Robert Jacobs II 208-691-0520,
Coldwell Banker Schneidmiller Realty
Source: Coeur d'Alene MLS,MLS#: 25-7300
Travel times
Schedule tour
Facts & features
Interior
Bedrooms & bathrooms
- Bedrooms: 3
- Bathrooms: 3
- Main level bathrooms: 1
- Main level bedrooms: 1
Heating
- Natural Gas, Cadet, Electric, Forced Air, Furnace, See Remarks, Ductless
Appliances
- Included: Gas Water Heater, Microwave, Disposal, Dishwasher
- Laundry: Washer Hookup
Features
- High Speed Internet, Smart Thermostat
- Flooring: Wood, Tile, Carpet
- Basement: None
- Has fireplace: No
- Common walls with other units/homes: End Unit
Interior area
- Total structure area: 3,012
- Total interior livable area: 3,012 sqft
Property
Features
- Patio & porch: Deck
- Exterior features: Lighting, Rain Gutters, Lawn
- Has view: Yes
- View description: Mountain(s), Territorial, Neighborhood
Lot
- Size: 6,098.4 Square Feet
- Features: Open Lot, Level, Southern Exposure
Details
- Additional parcels included: 350168
- Parcel number: PL8010B31030
- Zoning: SMARTCODE S5
Construction
Type & style
- Home type: Condo
- Property subtype: Condominium
- Attached to another structure: Yes
Materials
- Fiber Cement, Frame
- Foundation: Concrete Perimeter
- Roof: Composition
Condition
- New construction: Yes
- Year built: 2024
Details
- Builder name: A&A Construction and Development
Utilities & green energy
- Sewer: Public Sewer
- Water: Public
Community & HOA
Community
- Subdivision: Millworx
HOA
- Has HOA: Yes
- Services included: Maintenance Grounds
- HOA name: TIMBERWORX TOWNHOMES
Location
- Region: Post Falls
Financial & listing details
- Price per square foot: $254/sqft
- Tax assessed value: $883,359
- Annual tax amount: $914
- Date on market: 7/14/2025
- Road surface type: Paved
About the community
MarinaParkTrailsGreenbelt
In the heart of River City, just minutes from the Spokane River, marinas, expansive parks, restaurants, shops, local watering holes, and the Centennial Trail, sits Millworx-a vibrant new development ideally located right off I-90 between Spokane and Coeur d'Alene.
Inspired by destinations like Kendall Yards and Riverstone, Millworx blends residential comfort with modern convenience and community life. Here, a mix of homes and businesses come together to create a lively, connected neighborhood.
Within the development, you'll find 61 thoughtfully designed townhome-style condos that offer a perfect balance of style, comfort, and low-maintenance living. Whether you're putting down roots or splitting your time between locations, Millworx provides the freedom to live life on your terms.
For those who travel often, maintain a busy lifestyle, or simply prefer to focus on what matters most, Millworx takes care of the details. The association manages the everyday essentials-landscaping, lawn care, snow removal, and upkeep of building exteriors including roofs, siding, paint, and windows-so you don't have to.
Instead of spending weekends on maintenance, you can enjoy your time exploring nearby trails, the river, or the vibrant dining and entertainment scene just moments away. Plant something in the community garden, connect with neighbors, or simply relax knowing that the ordinary is handled-leaving you free to live extraordinary.
Limited incentives up to $15,000.
Limited Builder Incentives up to $15,000. subject to terms and conditions, are available to apply to buyer closing costs, rate buy-downs, extra appliances or take it off the price. While inventory lasts.Source: A&A Construction and Development
