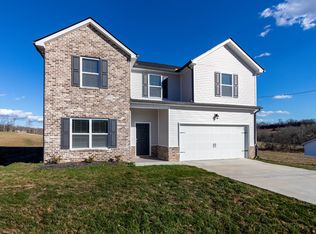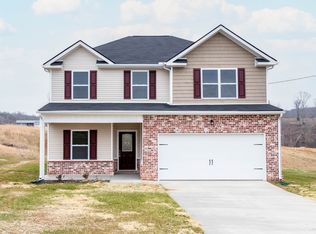Closed
$484,900
1037 E Piney Rd, Dickson, TN 37055
4beds
2,403sqft
Single Family Residence, Residential
Built in 2022
1.04 Acres Lot
$511,000 Zestimate®
$202/sqft
$2,743 Estimated rent
Home value
$511,000
$404,000 - $644,000
$2,743/mo
Zestimate® history
Loading...
Owner options
Explore your selling options
What's special
Welcome to your perfect family home! This 2022 construction home features an open concept floor plan perfect for entertaining with seamless transitions between living, kitchen, & dining with tall ceilings and tons of natural light. With modern updates including coffered ceilings in the living and dining areas, vaulted ceilings in all of the bedrooms, a HUGE master bedroom with an expansive walk-in closet, a massive bonus room and granite throughout, this home is sure to impress. The spacious double decks and above ground pool makes for incredible outdoor social recreation and enjoying the evening sunset. Only 10 minutes from I40, 10 minutes from downtown Dickson and less than a hour from Nashville so you are close enough to everything to feel connected while still living the quiet life. No HOA.
Zillow last checked: 8 hours ago
Listing updated: November 21, 2024 at 04:44am
Listing Provided by:
Katelynn Pierce 615-939-2519,
VOLUME Realty
Bought with:
Brad Hopkins, 340788
Exit Realty Bob Lamb & Associates
Source: RealTracs MLS as distributed by MLS GRID,MLS#: 2702899
Facts & features
Interior
Bedrooms & bathrooms
- Bedrooms: 4
- Bathrooms: 3
- Full bathrooms: 2
- 1/2 bathrooms: 1
Bedroom 1
- Features: Extra Large Closet
- Level: Extra Large Closet
- Area: 273 Square Feet
- Dimensions: 21x13
Bedroom 2
- Area: 120 Square Feet
- Dimensions: 12x10
Bedroom 3
- Area: 120 Square Feet
- Dimensions: 12x10
Bedroom 4
- Area: 110 Square Feet
- Dimensions: 11x10
Bonus room
- Features: Second Floor
- Level: Second Floor
- Area: 285 Square Feet
- Dimensions: 19x15
Dining room
- Features: Formal
- Level: Formal
- Area: 160 Square Feet
- Dimensions: 16x10
Heating
- Central
Cooling
- Central Air
Appliances
- Included: Dishwasher, ENERGY STAR Qualified Appliances, Freezer, Microwave, Refrigerator, Stainless Steel Appliance(s), Electric Oven, Electric Range
- Laundry: Electric Dryer Hookup, Washer Hookup
Features
- Entrance Foyer, Extra Closets, High Ceilings, Open Floorplan, Pantry, Smart Thermostat, Walk-In Closet(s), High Speed Internet
- Flooring: Carpet, Vinyl
- Basement: Slab
- Number of fireplaces: 1
- Fireplace features: Living Room
Interior area
- Total structure area: 2,403
- Total interior livable area: 2,403 sqft
- Finished area above ground: 2,403
Property
Parking
- Total spaces: 2
- Parking features: Garage Door Opener, Garage Faces Front
- Attached garage spaces: 2
Features
- Levels: Two
- Stories: 2
- Patio & porch: Patio, Covered, Porch, Deck
- Has private pool: Yes
- Pool features: Above Ground
- Fencing: Privacy
Lot
- Size: 1.04 Acres
Details
- Parcel number: 128 00911 000
- Special conditions: Owner Agent
- Other equipment: Air Purifier
Construction
Type & style
- Home type: SingleFamily
- Architectural style: Traditional
- Property subtype: Single Family Residence, Residential
Materials
- Brick, Vinyl Siding
- Roof: Shingle
Condition
- New construction: No
- Year built: 2022
Utilities & green energy
- Sewer: Septic Tank
- Water: Public
- Utilities for property: Water Available
Community & neighborhood
Security
- Security features: Smoke Detector(s)
Location
- Region: Dickson
- Subdivision: Spring Branch Subd
Price history
| Date | Event | Price |
|---|---|---|
| 10/31/2024 | Sold | $484,900$202/sqft |
Source: | ||
| 9/27/2024 | Contingent | $484,900$202/sqft |
Source: | ||
| 9/12/2024 | Listed for sale | $484,900+22.1%$202/sqft |
Source: | ||
| 12/28/2022 | Sold | $397,000$165/sqft |
Source: Public Record Report a problem | ||
Public tax history
| Year | Property taxes | Tax assessment |
|---|---|---|
| 2025 | $2,115 | $125,175 |
| 2024 | $2,115 +1.1% | $125,175 +40.6% |
| 2023 | $2,092 +1689% | $89,000 +1688.9% |
Find assessor info on the county website
Neighborhood: 37055
Nearby schools
GreatSchools rating
- 9/10Centennial Elementary SchoolGrades: PK-5Distance: 5 mi
- 6/10Dickson Middle SchoolGrades: 6-8Distance: 4.1 mi
- 5/10Dickson County High SchoolGrades: 9-12Distance: 5 mi
Schools provided by the listing agent
- Elementary: Centennial Elementary
- Middle: Dickson Middle School
- High: Dickson County High School
Source: RealTracs MLS as distributed by MLS GRID. This data may not be complete. We recommend contacting the local school district to confirm school assignments for this home.
Get a cash offer in 3 minutes
Find out how much your home could sell for in as little as 3 minutes with a no-obligation cash offer.
Estimated market value$511,000
Get a cash offer in 3 minutes
Find out how much your home could sell for in as little as 3 minutes with a no-obligation cash offer.
Estimated market value
$511,000

