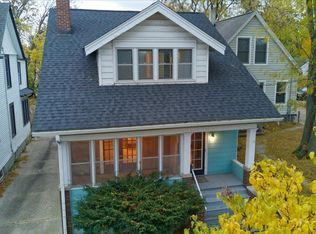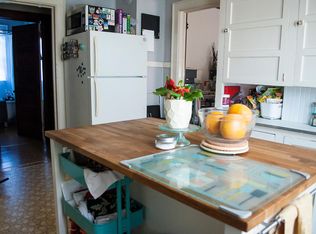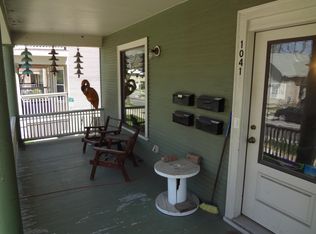Closed
$525,000
1037 East Gorham Street, Madison, WI 53703
5beds
1,685sqft
Single Family Residence
Built in 1889
4,356 Square Feet Lot
$534,600 Zestimate®
$312/sqft
$3,790 Estimated rent
Home value
$534,600
$508,000 - $561,000
$3,790/mo
Zestimate® history
Loading...
Owner options
Explore your selling options
What's special
Gorgeous Victorian home near Lake Mendota and Tenney Park! Modern updates meet classic character and charm in this well cared for beauty! High ceilings and gorgeous woodwork throughout including unique hardwood floors with inlaid design. Main floor features a double airlock entry, original and ornate decorative fireplace to swoon over in the large living room, formal dining room leading into the kitchen with newer cabinets, and a full bathroom. Second floor boasts 5 great sized bedrooms and a second full bathroom! Amazing sunroom off kitchen leads to a huge fenced in backyard and space for 3 cars. Tons of updates including solar panels, kitchen appliances, w/d, gutters, fence, siding, windows, electric panels, etc. See full list attached!
Zillow last checked: 8 hours ago
Listing updated: May 12, 2025 at 09:41pm
Listed by:
Asher Masino 608-509-8563,
Lauer Realty Group, Inc.
Bought with:
Jeff Drengler
Source: WIREX MLS,MLS#: 1996008 Originating MLS: South Central Wisconsin MLS
Originating MLS: South Central Wisconsin MLS
Facts & features
Interior
Bedrooms & bathrooms
- Bedrooms: 5
- Bathrooms: 2
- Full bathrooms: 2
Primary bedroom
- Level: Upper
- Area: 144
- Dimensions: 12 x 12
Bedroom 2
- Level: Upper
- Area: 144
- Dimensions: 16 x 9
Bedroom 3
- Level: Upper
- Area: 126
- Dimensions: 14 x 9
Bedroom 4
- Level: Upper
- Area: 126
- Dimensions: 14 x 9
Bedroom 5
- Level: Upper
- Area: 120
- Dimensions: 12 x 10
Bathroom
- Features: At least 1 Tub, No Master Bedroom Bath
Dining room
- Level: Main
- Area: 154
- Dimensions: 14 x 11
Kitchen
- Level: Main
- Area: 144
- Dimensions: 12 x 12
Living room
- Level: Main
- Area: 196
- Dimensions: 14 x 14
Heating
- Natural Gas, Forced Air
Cooling
- Central Air
Appliances
- Included: Range/Oven, Refrigerator, Dishwasher, Microwave, Washer, Dryer, Water Softener
Features
- Walk-In Closet(s), Pantry
- Flooring: Wood or Sim.Wood Floors
- Basement: Full
Interior area
- Total structure area: 1,685
- Total interior livable area: 1,685 sqft
- Finished area above ground: 1,685
- Finished area below ground: 0
Property
Parking
- Parking features: No Garage
Features
- Levels: Two
- Stories: 2
- Patio & porch: Patio
- Fencing: Fenced Yard
Lot
- Size: 4,356 sqft
- Features: Sidewalks
Details
- Parcel number: 070913113224
- Zoning: TR-C4
- Special conditions: Arms Length
Construction
Type & style
- Home type: SingleFamily
- Architectural style: Victorian/Federal
- Property subtype: Single Family Residence
Materials
- Vinyl Siding
Condition
- 21+ Years
- New construction: No
- Year built: 1889
Utilities & green energy
- Sewer: Public Sewer
- Water: Public
- Utilities for property: Cable Available
Community & neighborhood
Location
- Region: Madison
- Subdivision: Tenney-lapham
- Municipality: Madison
Price history
| Date | Event | Price |
|---|---|---|
| 5/12/2025 | Sold | $525,000$312/sqft |
Source: | ||
| 3/31/2025 | Contingent | $525,000$312/sqft |
Source: | ||
| 3/31/2025 | Pending sale | $525,000$312/sqft |
Source: | ||
| 3/26/2025 | Listed for sale | $525,000+46.6%$312/sqft |
Source: | ||
| 4/29/2020 | Sold | $358,000+5.8%$212/sqft |
Source: Public Record | ||
Public tax history
| Year | Property taxes | Tax assessment |
|---|---|---|
| 2024 | $8,824 +4.9% | $450,800 +8% |
| 2023 | $8,410 | $417,400 +6% |
| 2022 | -- | $393,800 +10% |
Find assessor info on the county website
Neighborhood: Tenney-Lapham
Nearby schools
GreatSchools rating
- NALapham Elementary SchoolGrades: PK-2Distance: 0.1 mi
- 8/10O'keeffe Middle SchoolGrades: 6-8Distance: 0.9 mi
- 8/10East High SchoolGrades: 9-12Distance: 1.2 mi
Schools provided by the listing agent
- Elementary: Lapham/Marquette
- Middle: Okeeffe
- High: East
- District: Madison
Source: WIREX MLS. This data may not be complete. We recommend contacting the local school district to confirm school assignments for this home.

Get pre-qualified for a loan
At Zillow Home Loans, we can pre-qualify you in as little as 5 minutes with no impact to your credit score.An equal housing lender. NMLS #10287.
Sell for more on Zillow
Get a free Zillow Showcase℠ listing and you could sell for .
$534,600
2% more+ $10,692
With Zillow Showcase(estimated)
$545,292

