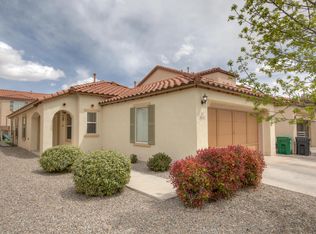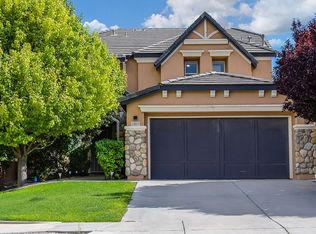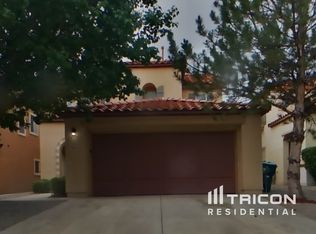Sold on 05/30/25
Price Unknown
1037 Clear Creek Ct NE, Rio Rancho, NM 87144
3beds
2,014sqft
Single Family Residence
Built in 2007
4,791.6 Square Feet Lot
$335,400 Zestimate®
$--/sqft
$2,126 Estimated rent
Home value
$335,400
$302,000 - $369,000
$2,126/mo
Zestimate® history
Loading...
Owner options
Explore your selling options
What's special
Stunning 3 bedroom plus office, in Northern Meadows. This home features a beautiful open kitchen with a built in custom coffee bar and wine cooler. Master Bathroom features a garden tub with a seperate shower. Step out the sliding doors into your very own backyard oasis, Pergola, greenhouse and raised garden all stay. Solar Panels.
Zillow last checked: 8 hours ago
Listing updated: July 31, 2025 at 09:47am
Listed by:
Jennifer R Griego 505-379-2242,
Keller Williams Realty
Bought with:
Robin L Kelly, 48938
Realty One of New Mexico
Source: SWMLS,MLS#: 1082226
Facts & features
Interior
Bedrooms & bathrooms
- Bedrooms: 3
- Bathrooms: 3
- Full bathrooms: 2
- 1/2 bathrooms: 1
Primary bedroom
- Level: Upper
- Area: 210
- Dimensions: 14 x 15
Kitchen
- Level: Main
- Area: 117
- Dimensions: 9 x 13
Living room
- Level: Main
- Area: 380
- Dimensions: 20 x 19
Heating
- Central, Forced Air
Cooling
- Refrigerated
Appliances
- Included: Dryer, Dishwasher, Free-Standing Gas Range, Microwave, Refrigerator, Wine Cooler, Washer
- Laundry: Washer Hookup, Electric Dryer Hookup, Gas Dryer Hookup
Features
- Breakfast Area, Dual Sinks, Garden Tub/Roman Tub, Separate Shower, Walk-In Closet(s)
- Flooring: Carpet, Laminate, Tile
- Windows: Double Pane Windows, Insulated Windows
- Has basement: No
- Number of fireplaces: 1
- Fireplace features: Gas Log
Interior area
- Total structure area: 2,014
- Total interior livable area: 2,014 sqft
Property
Parking
- Total spaces: 2
- Parking features: Attached, Finished Garage, Garage, Workshop in Garage
- Attached garage spaces: 2
Accessibility
- Accessibility features: None
Features
- Levels: Two
- Stories: 2
- Exterior features: Private Yard
- Fencing: Wall
Lot
- Size: 4,791 sqft
- Features: Sprinklers In Rear, Landscaped
Details
- Additional structures: Greenhouse, Pergola
- Parcel number: R147496
- Zoning description: R-1
Construction
Type & style
- Home type: SingleFamily
- Property subtype: Single Family Residence
Materials
- Stucco
- Foundation: Slab
- Roof: Pitched,Tile
Condition
- Resale
- New construction: No
- Year built: 2007
Details
- Builder name: Kb Homes
Utilities & green energy
- Sewer: Public Sewer
- Water: Public
- Utilities for property: Electricity Connected, Natural Gas Connected, Sewer Connected, Water Connected
Green energy
- Energy generation: Solar
Community & neighborhood
Location
- Region: Rio Rancho
HOA & financial
HOA
- Has HOA: Yes
- HOA fee: $56 monthly
- Services included: Common Areas
Other
Other facts
- Listing terms: Cash,Conventional,FHA,VA Loan
Price history
| Date | Event | Price |
|---|---|---|
| 5/30/2025 | Sold | -- |
Source: | ||
| 4/19/2025 | Pending sale | $336,000$167/sqft |
Source: | ||
| 4/17/2025 | Listed for sale | $336,000+52.7%$167/sqft |
Source: | ||
| 3/20/2020 | Sold | -- |
Source: | ||
| 2/10/2020 | Pending sale | $220,000$109/sqft |
Source: Keller Williams Realty #961865 | ||
Public tax history
| Year | Property taxes | Tax assessment |
|---|---|---|
| 2025 | $2,287 -8.4% | $77,524 +3% |
| 2024 | $2,496 +2.9% | $75,266 +3% |
| 2023 | $2,426 +2.2% | $73,074 +3% |
Find assessor info on the county website
Neighborhood: Northern Meadows
Nearby schools
GreatSchools rating
- 4/10Cielo Azul Elementary SchoolGrades: K-5Distance: 0.5 mi
- 7/10Rio Rancho Middle SchoolGrades: 6-8Distance: 4.1 mi
- 7/10V Sue Cleveland High SchoolGrades: 9-12Distance: 4.1 mi
Get a cash offer in 3 minutes
Find out how much your home could sell for in as little as 3 minutes with a no-obligation cash offer.
Estimated market value
$335,400
Get a cash offer in 3 minutes
Find out how much your home could sell for in as little as 3 minutes with a no-obligation cash offer.
Estimated market value
$335,400


