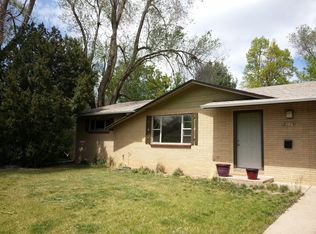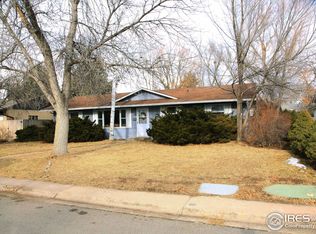This is a well kept, easy to maintain, cheery ranch style house. Entering the front door to the left is a cozy sunken living room. From the front door, straight ahead is an open design kitchen. The kitchen exits out through a laundry room/ mud room into the garage and the dining area looks out through French doors into the enclosed, private back yard. The kitchen area has a built in oven, cook top stove, refrigerator and a dishwasher. Many cabinets surround the kitchen and a peninsula bar has an overhang to accommodate barstools on the dining area side. The laundry/ mud room houses a washer, dryer, storage shelves and a hot water heater enclosure. The laundry room also exits out into the back yard and into the garage. The garage has a work bench and storage shelves and the crawl space entrance. Just inside the crawl space entrance is a storage space area. Down the hall from the dining area are the bathroom and three bedrooms. This hallway has a linen closet and a coat closet. The bathroom has the obligatory toilet, a tub/ shower with sliding doors, a double sink vanity and a closet. The house has central gas forced air heat and central air conditioning. In 2020 the roof, patio cover and gutters were replaced. The exterior wood trim was painted and an automated sprinkler system was installed. The exterior is covered with a good grade of vinyl siding. TO RECAP: RANCH STYLE HOUSE. COZY SUNKEN LIVING ROOM. GAS FIRE PLACE. OPEN DESIGN KITCHEN. CENTRAL A/C. IN 2020 THE ROOF, PATIO COVER AND GUTTERS WERE REPLACED. THE EXTERIOR WOOD TRIM WAS PAINTED. AN AUTOMATED SPRINKLER SYSTEM WAS INSTALLED. THE EXTERIOR IS COVERED WITH A GOOD GRADE OF VINYL SIDING. STEEL GARAGE DOOR WITH OPENER. RADON MITIGATION. MATURE YARD, TREES AND SHRUBS. ENCLOSED PRIVATE BACK YARD. STORAGE SHED IN BACK YARD. GREAT LOCATION.
This property is off market, which means it's not currently listed for sale or rent on Zillow. This may be different from what's available on other websites or public sources.

