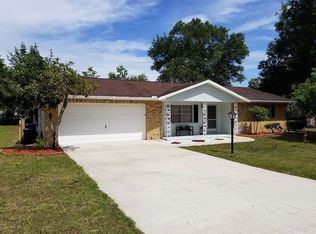CLOSE TO EVERYTHING!! Freshly painted 2/1/2 with a huge in-ground pool! Nice sized rooms, ceramic tile flooring throughout entire home, cozy family room that opens to a spacious 20 x 12 lanai that has a lovely view to the relaxing waters of the huge 8ft. deep pool. Well maintained yard with chain link fencing includes beautifully placed trees to sit under while watching the pool lovers play. Laundry is conveniently located in its VERY roomy, oversized garage where there is an entry to the home and secondary entry to screened in Lanai. Minutes from grocery shopping, restaurants, fast food, hospital medical centers and downtown Inverness! This home is a MUST see and the place for you to be!! In Citrus County you will find a huge variety of flora and fauna for those craving the outdoors plus infinite outdoor recreational options such as: boating, fishing, scalloping, swimming with manatees, kayaking, canoeing, snorkeling, walking, cycling, camping and much more!
This property is off market, which means it's not currently listed for sale or rent on Zillow. This may be different from what's available on other websites or public sources.
