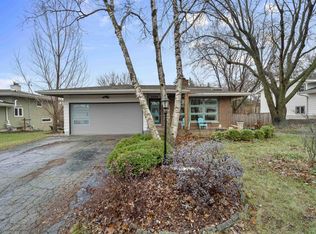Welcome home to this 3 bedroom, 2 bath meticulously maintained ranch in desired painted post! New luxury plank floors and loads of natural light to welcome you home. Capacious Living room that opens up to the large eat in kitchen that boasts ample counter space, abundant cabinetry and newer appliances. Spacious main bedroom with walk through bathroom! Lower level features a huge rec room...your options are endless with all this space! Enjoy the back yard w/ patio and plenty of space to relax and entertain. Near Elvehjem Elementary school, parks, churches, on bus route and 10 minutes from East Towne Mall & Downtown Madison! Hurry before this one is gone!
This property is off market, which means it's not currently listed for sale or rent on Zillow. This may be different from what's available on other websites or public sources.
