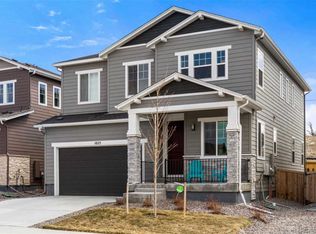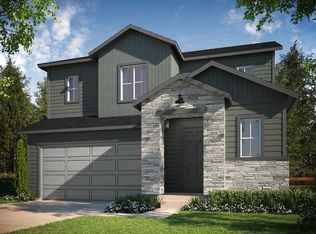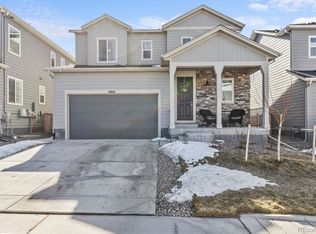Like New*Immaculate*Light and Bright* Private Yard-Cannot See Street from Directly Behind Home*3 Bed/3 Bath*Spacious Kitchen/Eat-in/Family Room Combo with Windows to Private Backyard-No Homes Behind this Home*Beautiful Stainless/S Kitchen Appliances* Double Oven*Kitchen Island*Guest Bath on Main Floor*Open Loft Area*Upstairs Laundry*Huge Open Unfinished Basement with Rough-In*Fenced and Landscaped Backyard*Spacious Primary Bedroom with 4 Piece Bath/Walk-in Closet/Linen Closet*Additional Closet by Loft*Convenient Location-Close to Numerous Amenities*Seller is Very Flexible on Closing/Move-in*
This property is off market, which means it's not currently listed for sale or rent on Zillow. This may be different from what's available on other websites or public sources.


